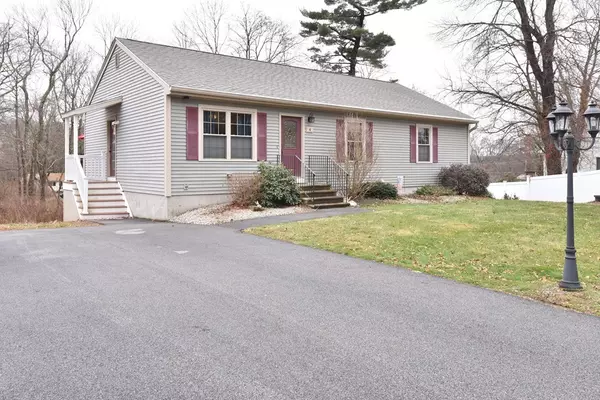For more information regarding the value of a property, please contact us for a free consultation.
Key Details
Sold Price $255,000
Property Type Single Family Home
Sub Type Single Family Residence
Listing Status Sold
Purchase Type For Sale
Square Footage 1,344 sqft
Price per Sqft $189
MLS Listing ID 72427648
Sold Date 12/31/18
Style Ranch
Bedrooms 3
Full Baths 2
Year Built 2010
Annual Tax Amount $3,820
Tax Year 2018
Lot Size 0.300 Acres
Acres 0.3
Property Description
OPEN HOUSE CANCELLED - OFFER ACCEPTED! This fabulous and updated 8-yr. old home has everything checked off on your holiday wish list - it's all been done for you! Terrific family room leads you to where people like to gather in the large and open kitchen. You'll love the beautiful espresso cabinetry, stainless steel appliances, and that the deck is conveniently located right off of it. Generously-sized master bedroom offers hardwood floors, an en suite bathroom, and large double closets. Both bathrooms are full size and have gorgeous espresso vanities. 2nd and 3rd bedrooms also have hardwood flooring and fantastic closet space. Basement has unlimited options! Section it off into a playroom, work shop, exercise/game/hobby room. Large walk-in closet boasts shelving all around and can easily be turned into an office. Plumbing in basement if you want to put in a bathroom as an extra or for an in-law apt. Come celebrate the holidays and ring in the new year in your new home!
Location
State MA
County Worcester
Zoning SFR-12
Direction School to Overlook to Groveland
Rooms
Family Room Ceiling Fan(s), Closet, Flooring - Hardwood, Lighting - Overhead
Basement Full, Walk-Out Access, Radon Remediation System, Unfinished
Primary Bedroom Level First
Kitchen Flooring - Vinyl, Pantry, Cabinets - Upgraded, Deck - Exterior, Open Floorplan, Recessed Lighting, Slider, Stainless Steel Appliances, Gas Stove, Lighting - Overhead
Interior
Interior Features Internet Available - Unknown
Heating Forced Air, Propane
Cooling Central Air
Flooring Tile, Vinyl, Hardwood
Appliance Range, Dishwasher, Disposal, Microwave, Refrigerator, Propane Water Heater, Tank Water Heater, Utility Connections for Gas Range, Utility Connections for Electric Dryer
Laundry Electric Dryer Hookup, Washer Hookup, In Basement
Exterior
Exterior Feature Storage
Community Features Public Transportation, Shopping, Medical Facility, Highway Access
Utilities Available for Gas Range, for Electric Dryer, Washer Hookup
Waterfront Description Beach Front
Roof Type Shingle
Total Parking Spaces 4
Garage No
Building
Lot Description Level
Foundation Concrete Perimeter
Sewer Public Sewer
Water Public
Architectural Style Ranch
Read Less Info
Want to know what your home might be worth? Contact us for a FREE valuation!

Our team is ready to help you sell your home for the highest possible price ASAP
Bought with Candice Bettencourt • The LUX Group




