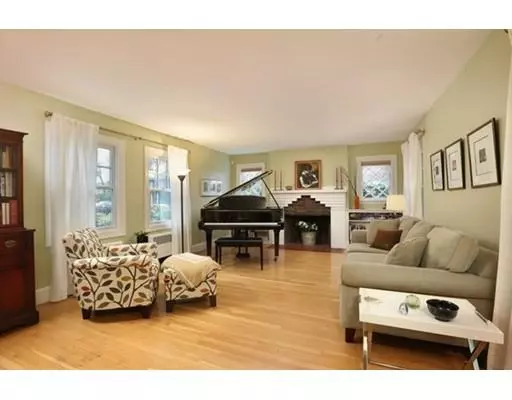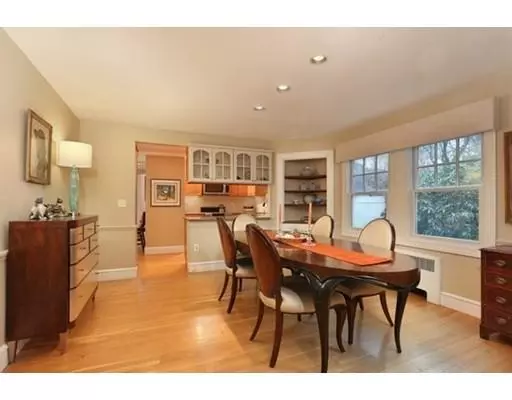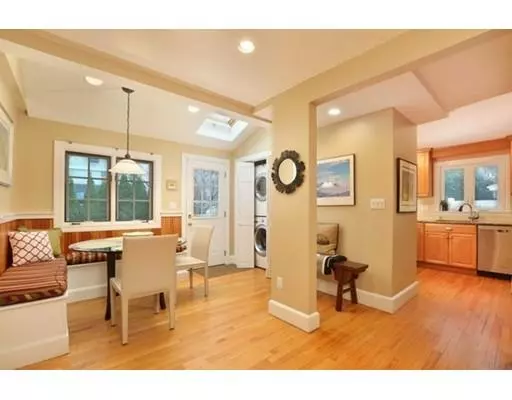For more information regarding the value of a property, please contact us for a free consultation.
Key Details
Sold Price $1,320,000
Property Type Single Family Home
Sub Type Single Family Residence
Listing Status Sold
Purchase Type For Sale
Square Footage 2,507 sqft
Price per Sqft $526
Subdivision Near Newtonville Square
MLS Listing ID 72427514
Sold Date 02/22/19
Style Colonial, Cape
Bedrooms 4
Full Baths 3
Year Built 1941
Tax Year 2019
Lot Size 6,534 Sqft
Acres 0.15
Property Description
Location,location,location. Located just outside Newtonville Square is an absolutely beautiful Cape Colonial in move in condition. First floor features a Grand Piano size living room with fireplace. Open dining room leads to granite and stainless steel kitchen. Off the kitchen is a fabulous 14x21 family room. Located on the second floor are 4 large bedrooms and 2 bathrooms. The house has had many improvements over the years. Terrific flat backyard with a patio for barbequing. Children can walk to the brand new Cabot school and Newton North high school. It's a communters dream with access to the Masspike, Bus to downtown or the Commuter Railway. Walk to all the shops and see what Newtonville has to offer.
Location
State MA
County Middlesex
Area Newtonville
Zoning SR2
Direction Off Otis ST
Rooms
Family Room Flooring - Hardwood, French Doors
Basement Full, Partially Finished, Interior Entry
Primary Bedroom Level Second
Dining Room Flooring - Hardwood
Kitchen Flooring - Hardwood, Dining Area, Countertops - Stone/Granite/Solid, Exterior Access, Remodeled, Stainless Steel Appliances
Interior
Interior Features Closet, Play Room, Entry Hall
Heating Baseboard
Cooling Central Air
Flooring Hardwood, Flooring - Laminate, Flooring - Hardwood
Fireplaces Number 1
Fireplaces Type Living Room
Appliance Range, Dishwasher, Disposal, Microwave, Refrigerator, Washer, Dryer, Gas Water Heater
Laundry First Floor
Exterior
Exterior Feature Sprinkler System
Garage Spaces 1.0
Community Features Public Transportation, Shopping, Highway Access, Public School, T-Station
Roof Type Shingle
Total Parking Spaces 3
Garage Yes
Building
Lot Description Level
Foundation Block
Sewer Public Sewer
Water Public
Architectural Style Colonial, Cape
Schools
Elementary Schools Cabot
Middle Schools Day
High Schools North
Read Less Info
Want to know what your home might be worth? Contact us for a FREE valuation!

Our team is ready to help you sell your home for the highest possible price ASAP
Bought with MB Associates • Coldwell Banker Residential Brokerage - Newton - Centre St.




