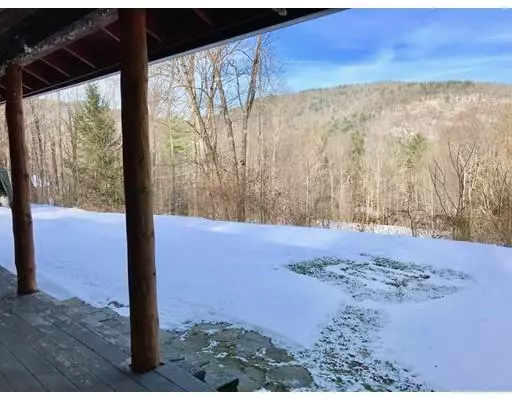For more information regarding the value of a property, please contact us for a free consultation.
Key Details
Sold Price $238,000
Property Type Single Family Home
Sub Type Single Family Residence
Listing Status Sold
Purchase Type For Sale
Square Footage 1,760 sqft
Price per Sqft $135
MLS Listing ID 72427325
Sold Date 01/31/19
Style Ranch, Log
Bedrooms 3
Full Baths 1
HOA Y/N false
Year Built 1981
Annual Tax Amount $2,743
Tax Year 2018
Lot Size 6.500 Acres
Acres 6.5
Property Description
Located only 5 minutes from Shelburne Falls is this charming log home that is nestled in the woods on 6.5 acres overlooking beautiful Catamount Mountain view and across from the High Ledges Wildlife Sanctuary! It is well maintained, has a fabulous finished basement, an attached 2 car garage and a wonderful front porch. The attractive kitchen comes with a large center island and is open to the dining and living area. For those cold winter months you will appreciate the warmth from the soapstone woodstove that is connected to a beautiful stone facade. In addition the main level has 3 bedrooms, laundry room and a full bath. The lower level is completely finished and has a great family room and 2 additional rooms that is ideal for a craft room, office, den, or storage. There is a Buderus heating system, newer 50 year roof, storage shed, and a babbling brook, areas to garden and a lower field. This wonderful home is ready for immediate occupancy. Call today for details.
Location
State MA
County Franklin
Zoning res/agr
Direction Route 112 to Frankton and Call Road, right on Patten Road, house on left, look for sign
Rooms
Family Room Flooring - Laminate
Basement Finished, Bulkhead
Primary Bedroom Level First
Kitchen Flooring - Laminate, Kitchen Island
Interior
Interior Features Closet, Office, Den
Heating Baseboard, Oil
Cooling None
Flooring Wood, Tile, Laminate, Flooring - Laminate
Appliance Range, Dishwasher, Refrigerator, Washer, Dryer, Oil Water Heater, Tank Water Heater
Laundry Electric Dryer Hookup, Washer Hookup, First Floor
Exterior
Exterior Feature Storage, Garden
Garage Spaces 2.0
Community Features Shopping, Walk/Jog Trails, Conservation Area, House of Worship, Public School
Waterfront false
Waterfront Description Stream
View Y/N Yes
View Scenic View(s)
Roof Type Shingle
Parking Type Attached
Total Parking Spaces 4
Garage Yes
Building
Lot Description Wooded, Level, Sloped
Foundation Concrete Perimeter
Sewer Private Sewer
Water Private
Schools
Elementary Schools Buck/Shelb
Middle Schools Mohawk Reg
High Schools Mohawk Reg
Others
Senior Community false
Read Less Info
Want to know what your home might be worth? Contact us for a FREE valuation!

Our team is ready to help you sell your home for the highest possible price ASAP
Bought with Amanda Abramson • Cohn & Company
GET MORE INFORMATION





