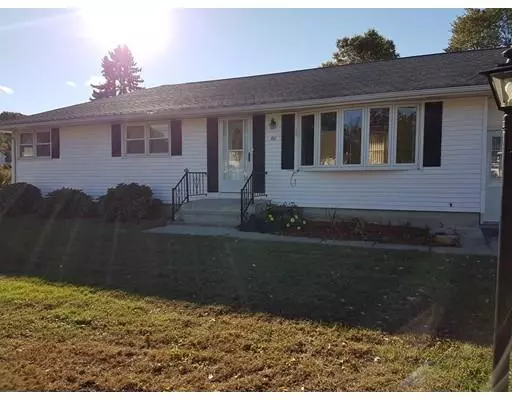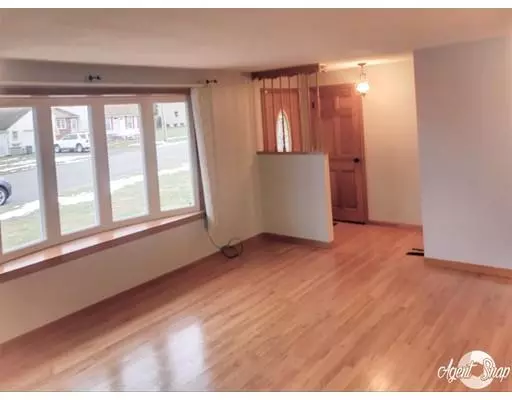For more information regarding the value of a property, please contact us for a free consultation.
Key Details
Sold Price $222,000
Property Type Single Family Home
Sub Type Single Family Residence
Listing Status Sold
Purchase Type For Sale
Square Footage 1,152 sqft
Price per Sqft $192
MLS Listing ID 72426809
Sold Date 02/08/19
Style Ranch
Bedrooms 3
Full Baths 2
Year Built 1967
Annual Tax Amount $3,413
Tax Year 2018
Lot Size 9,583 Sqft
Acres 0.22
Property Description
Drop everything! Here is the Ranch style home you've been waiting for! This home has it all, everything from a two car attached garage to tons of storage space. The hardwood floors throughout (except kitchen) are in tremendous condition and look new, the kitchen has great light, a gorgeous copper backsplash and eat-in area along with 2 ceiling fans--that tells you how much space there is. Everywhere possible there is a closet, cabinet or shelving--even in the garage--oh yes, it has a built-in ironing board! The living room boasts a fabulous bay window that allows plenty of light and an elegant yet homey feel that flows right into the large kitchen. This home has been loved by a single owner since built, which is apparent by the condition it is in. Let's go downstairs where hosting holidays and events is a given--full bar, loads of storage, full bath, and space for guests. Most of the windows have been replaced along with a newer hot water heater add value to this home.
Location
State MA
County Hampden
Direction East St to Crestwood to Loveland Ter to Fernhill St or East Main (141) to Glendale St to Fernhill St
Rooms
Basement Full
Primary Bedroom Level Main
Kitchen Ceiling Fan(s), Closet, Flooring - Laminate, Exterior Access
Interior
Interior Features Closet/Cabinets - Custom Built, Closet, Bathroom, Great Room, Office, Play Room, Central Vacuum
Heating Electric
Cooling Ductless
Flooring Laminate, Hardwood
Appliance Dishwasher, Disposal, Microwave, Washer, Dryer, Vacuum System, Electric Water Heater, Plumbed For Ice Maker, Utility Connections for Electric Range, Utility Connections for Electric Oven, Utility Connections for Electric Dryer
Laundry Closet/Cabinets - Custom Built, Electric Dryer Hookup, Washer Hookup, In Basement
Exterior
Exterior Feature Rain Gutters, Sprinkler System
Garage Spaces 2.0
Community Features Shopping, Medical Facility, Highway Access
Utilities Available for Electric Range, for Electric Oven, for Electric Dryer, Icemaker Connection
Roof Type Shingle
Total Parking Spaces 4
Garage Yes
Building
Lot Description Level
Foundation Concrete Perimeter
Sewer Public Sewer
Water Public
Read Less Info
Want to know what your home might be worth? Contact us for a FREE valuation!

Our team is ready to help you sell your home for the highest possible price ASAP
Bought with Nicholas Riley • First Place Realty
GET MORE INFORMATION





