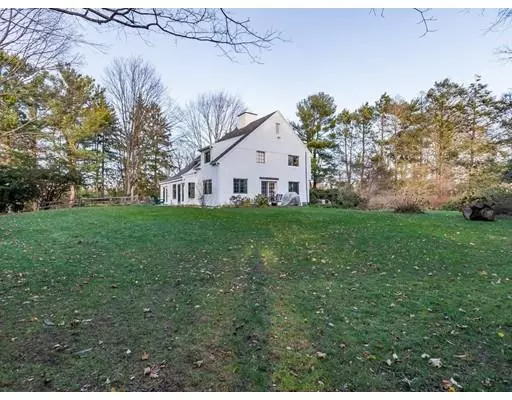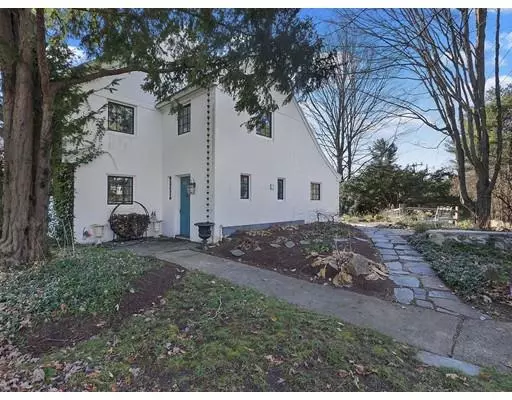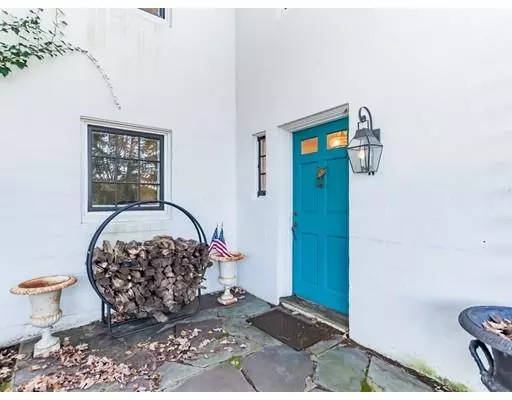For more information regarding the value of a property, please contact us for a free consultation.
Key Details
Sold Price $710,000
Property Type Single Family Home
Sub Type Single Family Residence
Listing Status Sold
Purchase Type For Sale
Square Footage 2,642 sqft
Price per Sqft $268
MLS Listing ID 72424680
Sold Date 02/15/19
Style Colonial, Saltbox
Bedrooms 4
Full Baths 2
Half Baths 1
Year Built 1941
Annual Tax Amount $8,989
Tax Year 2018
Lot Size 0.620 Acres
Acres 0.62
Property Description
You must Come in through the front door to fully appreciate this Move in ready, thoughtfully Remodeled, 4 bdrm, 2 1/2 bath, Charming, Saltbox Colonial perfectly located upon a grassy knoll offering Privacy & Proximity to Wenham Village parks, shops, restaurants, & school. This home is amazingly quiet & Solid due to its unique concrete structure, & has a great flow btwn rooms. Gas heat/Central A/C & fireplaces will keep you comfortable all year round! New windows, roof, water heater, hickory floors and tasteful renovations have transformed the space. Natural light abounds throughout the 1st and 2nd floors. Featuring a generous private yard with stone patios & lovingly planted gardens, a home office with built-in bookshelves & fireplace, a walk up attic & lower level with workshop, exercise & play room, storage, & garage. You will be delightfully surprised and amazed at all that 1 Cherry st has to offer!!
Location
State MA
County Essex
Zoning 1A
Direction Off 1A/Main street is a New Driveway Just before/after Cherry st, +driveway and garage on Cherry
Rooms
Family Room Closet/Cabinets - Custom Built, Flooring - Laminate, Recessed Lighting, Remodeled
Basement Full, Partially Finished, Interior Entry, Garage Access, Radon Remediation System, Concrete
Primary Bedroom Level Second
Dining Room Flooring - Wood, Remodeled, Wainscoting
Kitchen Flooring - Wood, Dining Area, Countertops - Upgraded, Kitchen Island, Breakfast Bar / Nook, Exterior Access, Open Floorplan, Recessed Lighting, Remodeled, Stainless Steel Appliances, Gas Stove
Interior
Interior Features Open Floorplan, Recessed Lighting, Open Floor Plan, Exercise Room, Play Room
Heating Baseboard, Natural Gas
Cooling Central Air
Flooring Wood, Tile, Stone / Slate, Engineered Hardwood
Fireplaces Number 2
Fireplaces Type Living Room
Appliance Range, Dishwasher, Refrigerator, Gas Water Heater, Utility Connections for Gas Range, Utility Connections for Gas Oven
Laundry Electric Dryer Hookup, First Floor
Exterior
Exterior Feature Rain Gutters, Professional Landscaping, Fruit Trees, Garden, Stone Wall
Garage Spaces 2.0
Community Features Public Transportation, Shopping, Pool, Tennis Court(s), Park, Walk/Jog Trails, Stable(s), Golf, Medical Facility, Bike Path, Conservation Area, Highway Access, House of Worship, Private School, Public School, University
Utilities Available for Gas Range, for Gas Oven
Waterfront Description Beach Front, Lake/Pond, Ocean, 1 to 2 Mile To Beach
Roof Type Shingle
Total Parking Spaces 5
Garage Yes
Building
Lot Description Corner Lot, Level, Sloped
Foundation Block
Sewer Inspection Required for Sale
Water Public
Schools
Elementary Schools Hamilton/Wenham
Middle Schools Hamilton/Wenham
High Schools Hamilton/Wenham
Others
Senior Community false
Acceptable Financing Contract
Listing Terms Contract
Read Less Info
Want to know what your home might be worth? Contact us for a FREE valuation!

Our team is ready to help you sell your home for the highest possible price ASAP
Bought with Tracey Hutchinson • Churchill Properties
GET MORE INFORMATION





