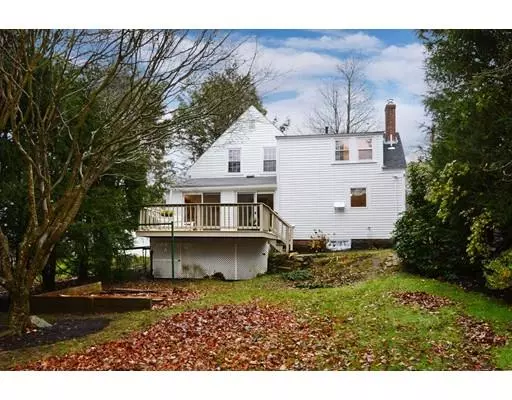For more information regarding the value of a property, please contact us for a free consultation.
Key Details
Sold Price $355,000
Property Type Single Family Home
Sub Type Single Family Residence
Listing Status Sold
Purchase Type For Sale
Square Footage 1,579 sqft
Price per Sqft $224
MLS Listing ID 72424014
Sold Date 01/30/19
Style Colonial
Bedrooms 4
Full Baths 1
Half Baths 1
HOA Y/N false
Year Built 1880
Annual Tax Amount $4,509
Tax Year 2018
Lot Size 8,276 Sqft
Acres 0.19
Property Description
Lovely village colonial in the heart of Hopkinton!*This pristine home boasts numerous updates incl newer roof, replacement windows, newer water heater, fresh interior paint in several rooms* A bright, sunny, cabinet -packed kitchen w/ newly replaced floors,painted cabs & walls, updated counters and fixture* Recently polished hardwoods on most of main level* Bonus room or fourth bedroom off the dining area provides flexible living options* Sleeping level hosts three bedrooms all of which have been re- colored* The terrific spa like bath w/ new floors, glazed tub /shower and updated plumbing*Addl unfinished storage space off bath provides possible expansion opportunities *Private, tree lined back yard is adorned by flower beds and promotes a sense of tranquility* Spacious deck offers ample space for outdoor living or entertaining needs*Conveniently located within close proximity to schools, restaurants, coffee, shopping, town common and highways makes this an ideal locale!
Location
State MA
County Middlesex
Zoning RA1
Direction Main St to Grove St
Rooms
Basement Full, Walk-Out Access, Unfinished
Primary Bedroom Level Second
Dining Room Flooring - Hardwood
Kitchen Bathroom - Half, Flooring - Laminate
Interior
Interior Features Sun Room
Heating Hot Water, Natural Gas
Cooling None
Flooring Wood, Carpet, Laminate, Flooring - Hardwood
Fireplaces Number 1
Appliance Range, Refrigerator, Washer, Dryer, Utility Connections for Gas Range
Laundry First Floor, Washer Hookup
Exterior
Exterior Feature Storage
Community Features Shopping, Tennis Court(s), Park, Walk/Jog Trails, Sidewalks
Utilities Available for Gas Range, Washer Hookup
Waterfront false
Roof Type Shingle
Parking Type Paved Drive, Off Street
Total Parking Spaces 2
Garage No
Building
Foundation Block
Sewer Public Sewer
Water Public
Read Less Info
Want to know what your home might be worth? Contact us for a FREE valuation!

Our team is ready to help you sell your home for the highest possible price ASAP
Bought with Kathleen Williamson • Berkshire Hathaway HomeServices Commonwealth Real Estate
GET MORE INFORMATION





