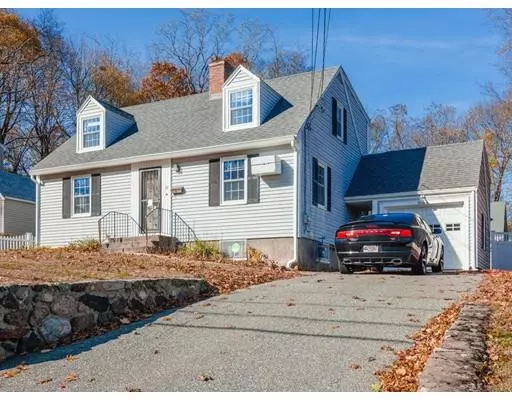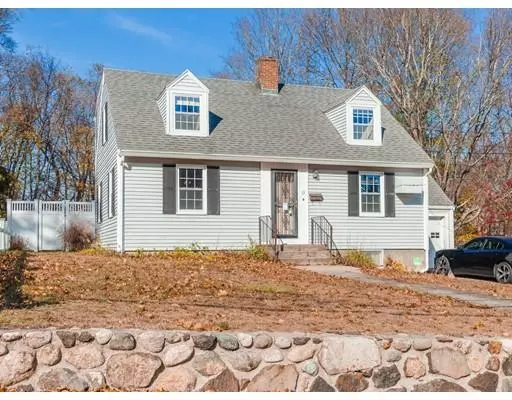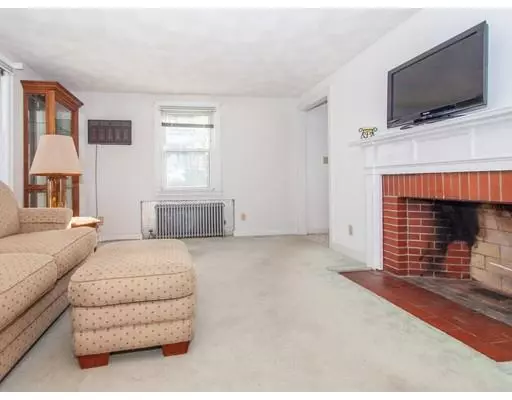For more information regarding the value of a property, please contact us for a free consultation.
Key Details
Sold Price $525,000
Property Type Single Family Home
Sub Type Single Family Residence
Listing Status Sold
Purchase Type For Sale
Square Footage 1,344 sqft
Price per Sqft $390
MLS Listing ID 72423839
Sold Date 01/30/19
Style Cape
Bedrooms 3
Full Baths 2
HOA Y/N false
Year Built 1940
Annual Tax Amount $5,880
Tax Year 2018
Lot Size 0.350 Acres
Acres 0.35
Property Description
Maybe your last chance this year to find a classic cape in one of Wakefield's desirable westside neighborhoods. Somewhat dated, but well maintained, this cape with full shed dormer is ready to shine with just a few modest updates. Fireplace living room, oak hardwood flooring under wall to wall carpeting on both levels, optional 14 x 12 dining room or bedroom on 1st floor plus 2 generous size bedrooms and bath on the second floor. Situated on a 15,218 Sf lot, the attached garage functions as a drive through to the back yard and custom built garage with 2 bays, workshop area and walk up loft. A rare find and two thumbs up from any car enthusiast and/or mechanic that would love to find a home for their other toys as well. Please note, 4 post hydraulic car lift is included in sale.
Location
State MA
County Middlesex
Zoning SR
Direction Parker Road or Elm St. to Eustis Ave.
Rooms
Basement Full
Primary Bedroom Level First
Dining Room Closet, Flooring - Hardwood, Flooring - Wall to Wall Carpet
Kitchen Flooring - Vinyl, Dining Area, Slider
Interior
Interior Features Mud Room
Heating Baseboard, Oil
Cooling Wall Unit(s)
Flooring Carpet, Hardwood
Fireplaces Number 1
Fireplaces Type Living Room
Appliance Range, Dishwasher, Disposal, Microwave, Refrigerator, Gas Water Heater
Exterior
Exterior Feature Storage
Garage Spaces 3.0
Fence Fenced
Community Features Public Transportation, Park, Golf, Highway Access
Roof Type Shingle
Total Parking Spaces 4
Garage Yes
Building
Foundation Block
Sewer Public Sewer
Water Public
Architectural Style Cape
Schools
Elementary Schools Walton
Middle Schools Galvin Middle
High Schools Wmhs
Others
Senior Community false
Read Less Info
Want to know what your home might be worth? Contact us for a FREE valuation!

Our team is ready to help you sell your home for the highest possible price ASAP
Bought with The Orton Group • RE/MAX Platinum




