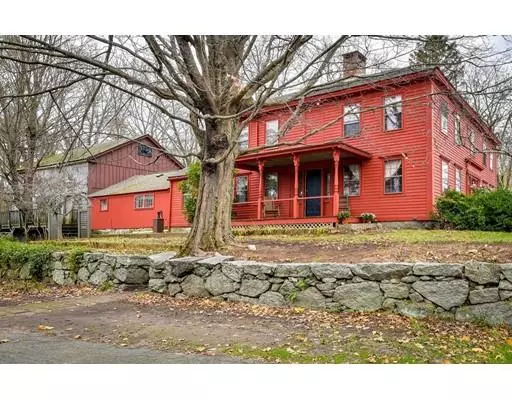For more information regarding the value of a property, please contact us for a free consultation.
Key Details
Sold Price $465,000
Property Type Single Family Home
Sub Type Single Family Residence
Listing Status Sold
Purchase Type For Sale
Square Footage 2,524 sqft
Price per Sqft $184
MLS Listing ID 72422765
Sold Date 04/11/19
Style Antique, Greek Revival
Bedrooms 4
Full Baths 2
Year Built 1836
Annual Tax Amount $5,731
Tax Year 2018
Lot Size 1.110 Acres
Acres 1.11
Property Description
This lovely, historic village Greek Revival sits prominently on Main Street in quiet Upton Center. The house is well cared-for and retains many of its original features, including multiple fireplaces, wide pine flooring, and raised paneling. Updates include a brand new tiled first-floor full bathroom with stall shower and separate soaking tub, a new heating plant, and recent paint throughout. The nine room, four/five bedroom, two bath layout gives a spacious feel to this home. A country kitchen with soapstone counters and sink and a formal dining room with fireplace and built-ins are perfect for family dinners or entertaining. The large attached barn is ideal for an in-home business, studio, or workshop space. A wrap-around deck overlooks rolling hills down to the edge of the large, private yard full of fruit trees, grape vines, and perennial and herb gardens. It's just a short walk to public schools. Upton is conveniently located within 45 minutes of Boston, Providence, and Worcester.
Location
State MA
County Worcester
Zoning 1
Direction From Upton Center, take Main Street south. Property is on left.
Rooms
Family Room Beamed Ceilings, Closet/Cabinets - Custom Built, Flooring - Wall to Wall Carpet, Slider, Gas Stove
Basement Full, Interior Entry
Primary Bedroom Level Second
Dining Room Closet, Closet/Cabinets - Custom Built, Flooring - Wood, Chair Rail, Wainscoting
Kitchen Flooring - Wood, Dining Area, Countertops - Stone/Granite/Solid
Interior
Heating Steam, Natural Gas
Cooling None
Flooring Wood, Tile, Carpet
Fireplaces Number 6
Fireplaces Type Dining Room, Living Room, Master Bedroom, Bedroom
Appliance Range, Dishwasher, Refrigerator, Electric Water Heater, Tank Water Heater, Utility Connections for Electric Range, Utility Connections for Electric Oven, Utility Connections for Electric Dryer
Laundry Flooring - Wood, Electric Dryer Hookup, Washer Hookup, First Floor
Exterior
Exterior Feature Storage, Professional Landscaping, Decorative Lighting, Fruit Trees, Garden, Stone Wall
Community Features Public Transportation, Shopping, Walk/Jog Trails, Golf, Bike Path, Public School
Utilities Available for Electric Range, for Electric Oven, for Electric Dryer, Washer Hookup
Waterfront false
Roof Type Shingle
Parking Type Off Street, Paved
Total Parking Spaces 8
Garage No
Building
Lot Description Gentle Sloping
Foundation Stone, Granite
Sewer Public Sewer
Water Public
Others
Acceptable Financing Contract
Listing Terms Contract
Read Less Info
Want to know what your home might be worth? Contact us for a FREE valuation!

Our team is ready to help you sell your home for the highest possible price ASAP
Bought with Moira McGrath • 1 Worcester Homes
GET MORE INFORMATION





