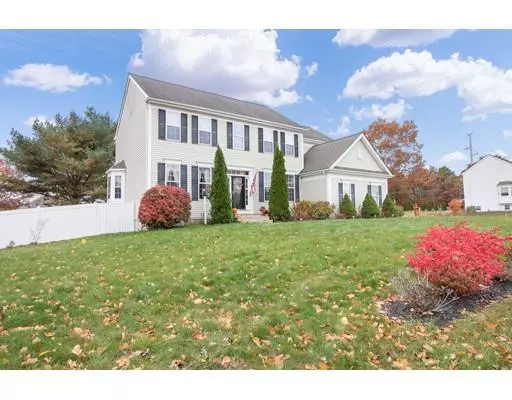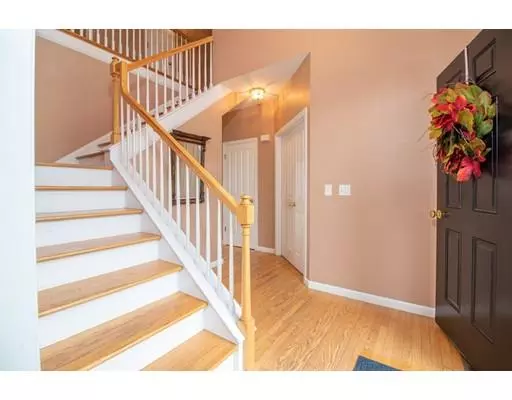For more information regarding the value of a property, please contact us for a free consultation.
Key Details
Sold Price $460,000
Property Type Single Family Home
Sub Type Single Family Residence
Listing Status Sold
Purchase Type For Sale
Square Footage 2,677 sqft
Price per Sqft $171
Subdivision Ponds Of Plymouth
MLS Listing ID 72421452
Sold Date 03/08/19
Style Colonial
Bedrooms 4
Full Baths 2
Half Baths 1
HOA Y/N false
Year Built 2003
Annual Tax Amount $6,783
Tax Year 2018
Lot Size 0.620 Acres
Acres 0.62
Property Description
Located in the desirable Pine Hollow neighborhood in the Ponds of Plymouth, this 4 bedroom 2 1/2 bath colonial is just what you are looking for! Enter the front door into the soaring two story foyer, to the left you will find the formal living room and adjoining dining room with crown moulding, wainscotting,and bay window. To the right through double doors your home office. Ahead is the large kitchen with maple cabinetry, center island with dining area open to the large family room with fireplace and 4 large windows overlooking the backyard. The first floor also has nine foot ceilings,recessed lighting and hardwood flooring. Second floor boasts three good sized bedrooms with a full bath, a laundry room and lovely master suite with walk in closet and double doors leading to the master bath which has a double vanity, jetted soaking tub, separate shower and water closet. All this with a two car garage, corner lot, fully fenced in backyard with a two tiered deck.
Location
State MA
County Plymouth
Area South Plymouth
Zoning R25
Direction Clark Road to Lunn's Way to Raymond Road to Freeman Circle
Rooms
Family Room Flooring - Hardwood, Cable Hookup, Recessed Lighting
Basement Full, Interior Entry
Primary Bedroom Level Second
Dining Room Flooring - Hardwood, Window(s) - Bay/Bow/Box, Cable Hookup, Wainscoting
Kitchen Flooring - Hardwood, Dining Area, Pantry, Countertops - Stone/Granite/Solid, Kitchen Island, Cable Hookup, Deck - Exterior, Exterior Access, Open Floorplan, Recessed Lighting, Slider, Stainless Steel Appliances, Gas Stove
Interior
Interior Features Office
Heating Forced Air, Natural Gas
Cooling Central Air
Flooring Tile, Vinyl, Carpet, Hardwood, Flooring - Hardwood
Fireplaces Number 1
Fireplaces Type Family Room
Appliance Range, Dishwasher, Microwave, Gas Water Heater, Utility Connections for Gas Range, Utility Connections for Gas Oven, Utility Connections for Gas Dryer
Laundry Bathroom - Half, Second Floor, Washer Hookup
Exterior
Exterior Feature Rain Gutters, Decorative Lighting
Garage Spaces 2.0
Fence Fenced/Enclosed, Fenced
Community Features Shopping, Park, Walk/Jog Trails, Golf, Medical Facility, Conservation Area, Highway Access, House of Worship, Private School, Public School
Utilities Available for Gas Range, for Gas Oven, for Gas Dryer, Washer Hookup
Waterfront false
Roof Type Shingle
Parking Type Attached, Garage Door Opener, Off Street
Total Parking Spaces 4
Garage Yes
Building
Lot Description Corner Lot
Foundation Concrete Perimeter
Sewer Private Sewer
Water Public
Schools
Elementary Schools S.Elementary
Middle Schools South Ms
High Schools South Hs
Others
Senior Community false
Acceptable Financing Contract
Listing Terms Contract
Read Less Info
Want to know what your home might be worth? Contact us for a FREE valuation!

Our team is ready to help you sell your home for the highest possible price ASAP
Bought with Stephanie Blackman • Conway - Abington
GET MORE INFORMATION





