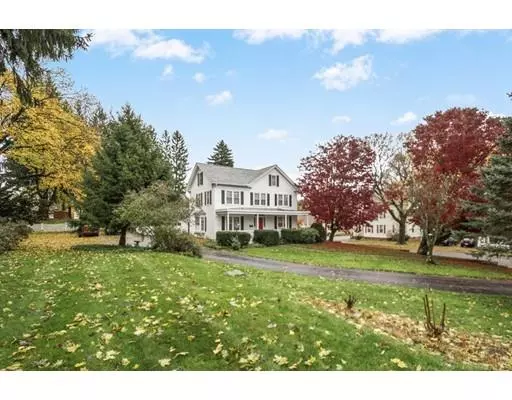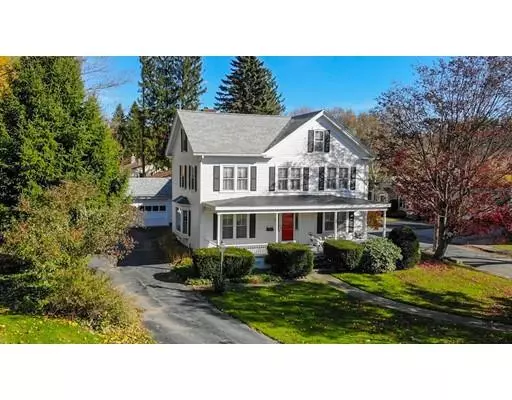For more information regarding the value of a property, please contact us for a free consultation.
Key Details
Sold Price $325,000
Property Type Single Family Home
Sub Type Single Family Residence
Listing Status Sold
Purchase Type For Sale
Square Footage 2,996 sqft
Price per Sqft $108
MLS Listing ID 72420312
Sold Date 02/27/19
Style Colonial
Bedrooms 4
Full Baths 2
HOA Y/N false
Year Built 1890
Annual Tax Amount $3,458
Tax Year 2018
Lot Size 0.390 Acres
Acres 0.39
Property Description
You will love the quality and tasteful touches of the past reflected in this picture perfect antique colonial filled with old fashioned comfort and modern conveniences! Centrally located in a great neighborhood just a minute from downtown,schools,park & restaurants! This wonderful home has plenty of room to spread out with almost 3000 square feet of living space! Entertain with ease in the recently updated kitchen with tons of cabinet space, quartz countertops, center island and all kinds of place for your seating arrangements! It's the heart of this home! Cozy up to a fire by the warm, brick fireplace in the formal livingroom. A grand foyer and staircase leading to the 2nd floor bedrooms will look beautiful with holiday decorations plus a great spot for family pictures too! Hardwood flooring in most rooms, 1st floor laundry & walkup attic, The familyroom has vaulted ceilings,skylights a private deck and easy backyard access! Just the right sized yard! A property you will appreciate
Location
State MA
County Worcester
Zoning VR
Direction Off Spring
Rooms
Family Room Skylight, Cathedral Ceiling(s), Ceiling Fan(s), Flooring - Stone/Ceramic Tile, French Doors, Deck - Exterior, Exterior Access, Recessed Lighting
Basement Full, Interior Entry, Bulkhead
Primary Bedroom Level Second
Dining Room Flooring - Hardwood
Kitchen Flooring - Hardwood, Window(s) - Bay/Bow/Box, Dining Area, Countertops - Stone/Granite/Solid, Kitchen Island, Open Floorplan, Remodeled
Interior
Interior Features Home Office
Heating Steam, Oil
Cooling None
Flooring Tile, Hardwood, Flooring - Hardwood
Fireplaces Number 1
Fireplaces Type Living Room
Appliance Oven, Dishwasher, Microwave, Countertop Range, Refrigerator, Oil Water Heater, Tank Water Heater, Utility Connections for Electric Range, Utility Connections for Electric Oven, Utility Connections for Electric Dryer
Laundry First Floor, Washer Hookup
Exterior
Exterior Feature Rain Gutters
Garage Spaces 2.0
Community Features Public Transportation, Shopping, Tennis Court(s), Park, Highway Access, House of Worship, Public School
Utilities Available for Electric Range, for Electric Oven, for Electric Dryer, Washer Hookup
Waterfront Description Beach Front, Lake/Pond, Beach Ownership(Public)
Roof Type Shingle
Total Parking Spaces 4
Garage Yes
Building
Lot Description Cleared, Level
Foundation Stone
Sewer Public Sewer
Water Public
Architectural Style Colonial
Others
Senior Community false
Read Less Info
Want to know what your home might be worth? Contact us for a FREE valuation!

Our team is ready to help you sell your home for the highest possible price ASAP
Bought with Samantha Butkiewicus • ERA Key Realty Services- Spenc




