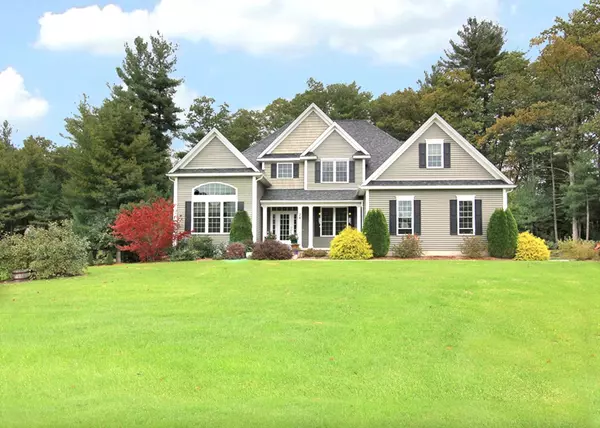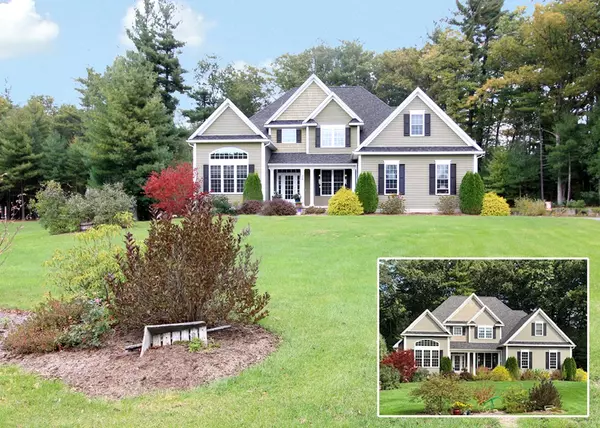For more information regarding the value of a property, please contact us for a free consultation.
Key Details
Sold Price $490,000
Property Type Single Family Home
Sub Type Single Family Residence
Listing Status Sold
Purchase Type For Sale
Square Footage 2,918 sqft
Price per Sqft $167
MLS Listing ID 72419009
Sold Date 12/21/18
Style Colonial
Bedrooms 4
Full Baths 2
Half Baths 1
HOA Fees $25/ann
HOA Y/N true
Year Built 2010
Annual Tax Amount $7,447
Tax Year 2018
Lot Size 1.200 Acres
Acres 1.2
Property Description
Let the SUN SHINE IN!!! Sunny and cheerful home on over an acre in SUPER location!! Highly desired Southampton neighborhood. Enjoy the views of nature from each room with these oversized windows! Elegant and spacious two - storey foyer welcomes you to your "better than new" immaculate Southampton home with open floor plan.. perfect for entertaining! Welcoming living room with cathedral ceilings and gas fireplace ! QUALITY 2X6 construction by builder Jim Boyle. Pella double hung windows, vinyl siding, Trex deck with cedar rails, aluminum garage doors for the THREE car garage !!...Fenced in area in the back yard, gorgeous landscaping filled with perennials! First floor master bedroom with oversized bath including jacuzzi tub ...GRANITE COUNTERTOPS IN KITCHEN AND BATHS....this home is a "MUST SEE" !
Location
State MA
County Hampshire
Zoning unk
Direction Whiteloaf to Bissonnette, or off County Rd, near Keyes Rd
Rooms
Basement Full, Interior Entry, Bulkhead, Concrete
Primary Bedroom Level First
Dining Room Flooring - Hardwood
Kitchen Flooring - Stone/Ceramic Tile, Kitchen Island
Interior
Interior Features Closet, Entrance Foyer, Home Office, Central Vacuum
Heating Forced Air, Natural Gas
Cooling Central Air
Flooring Tile, Carpet, Hardwood, Flooring - Hardwood
Fireplaces Number 1
Fireplaces Type Living Room
Appliance Range, Oven, Dishwasher, Microwave, Refrigerator
Laundry First Floor
Exterior
Exterior Feature Sprinkler System
Garage Spaces 3.0
Fence Fenced
Community Features Public Transportation, Shopping
Waterfront false
Roof Type Shingle
Parking Type Attached, Garage Faces Side, Paved Drive, Off Street
Total Parking Spaces 5
Garage Yes
Building
Foundation Concrete Perimeter
Sewer Private Sewer
Water Public
Schools
Elementary Schools W E Norris
Read Less Info
Want to know what your home might be worth? Contact us for a FREE valuation!

Our team is ready to help you sell your home for the highest possible price ASAP
Bought with Patrick Leahy • Keller Williams Realty
GET MORE INFORMATION





