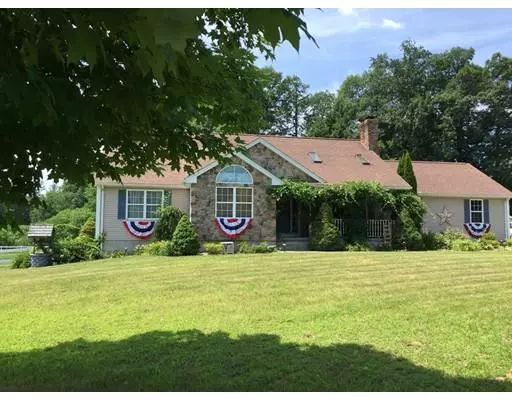For more information regarding the value of a property, please contact us for a free consultation.
Key Details
Sold Price $339,900
Property Type Single Family Home
Sub Type Single Family Residence
Listing Status Sold
Purchase Type For Sale
Square Footage 2,016 sqft
Price per Sqft $168
MLS Listing ID 72414971
Sold Date 01/25/19
Style Ranch
Bedrooms 3
Full Baths 2
Year Built 1997
Annual Tax Amount $4,788
Tax Year 2018
Lot Size 0.460 Acres
Acres 0.46
Property Description
LOCATION!!! Spectacular Ranch Style Home that Neighbors Beautiful Conservation Area is Hosted by a Three Cul-De-Sac Family Neighborhood. This Open Floor Plan Style Home is situated on a Corner Wooded Lot. This Home offers Spacious Rooms, Fantastic Bonus Room with Walls of Windows to enjoy the New England Seasons. Great Kitchen Overlooking Living and Dining Areas, Fireplace. Master Bedroom Offers His and Her Closets and Master Bathroom. Walk Out Basement has 10 Ft Ceilings and is Studded for Finishing, Exterior has Beautiful Stone Walls and Double Door Storage Area Under Bonus Room in Addition to Shed. Concrete Driveway and Attached Two Car Garage. Immediate Occupancy can be granted if needed.
Location
State MA
County Hampden
Zoning res
Direction Off South Longyard Road
Rooms
Family Room Cathedral Ceiling(s), Ceiling Fan(s), Flooring - Wall to Wall Carpet, Deck - Exterior, Exterior Access, Recessed Lighting
Basement Full, Walk-Out Access, Interior Entry, Concrete
Primary Bedroom Level First
Dining Room Cathedral Ceiling(s), Flooring - Laminate, Open Floorplan
Kitchen Flooring - Laminate, Open Floorplan, Peninsula
Interior
Heating Forced Air, Oil
Cooling Central Air
Flooring Vinyl, Carpet, Laminate
Fireplaces Number 1
Fireplaces Type Living Room
Appliance Range, Dishwasher, Disposal, Microwave, Refrigerator, Oil Water Heater, Plumbed For Ice Maker, Utility Connections for Electric Range, Utility Connections for Electric Oven, Utility Connections for Electric Dryer
Laundry First Floor, Washer Hookup
Exterior
Exterior Feature Professional Landscaping, Sprinkler System, Stone Wall
Garage Spaces 2.0
Fence Fenced
Community Features Shopping, Walk/Jog Trails, Stable(s), Golf, Laundromat, Bike Path, Conservation Area, House of Worship, Marina, Public School
Utilities Available for Electric Range, for Electric Oven, for Electric Dryer, Washer Hookup, Icemaker Connection
Waterfront false
Waterfront Description Beach Front, Lake/Pond, Beach Ownership(Public)
Roof Type Shingle
Parking Type Attached, Off Street
Total Parking Spaces 8
Garage Yes
Building
Lot Description Cul-De-Sac, Corner Lot, Wooded, Easements
Foundation Concrete Perimeter
Sewer Private Sewer
Water Public
Schools
Elementary Schools Wodland
Middle Schools Powder Mill
High Schools Strhs
Others
Senior Community false
Read Less Info
Want to know what your home might be worth? Contact us for a FREE valuation!

Our team is ready to help you sell your home for the highest possible price ASAP
Bought with Tiffany Jacquier • Jacquier Realty Group
GET MORE INFORMATION





