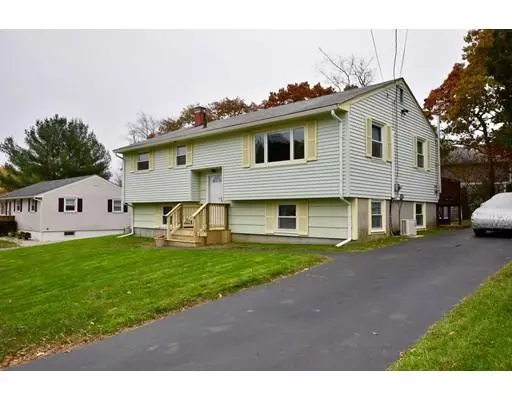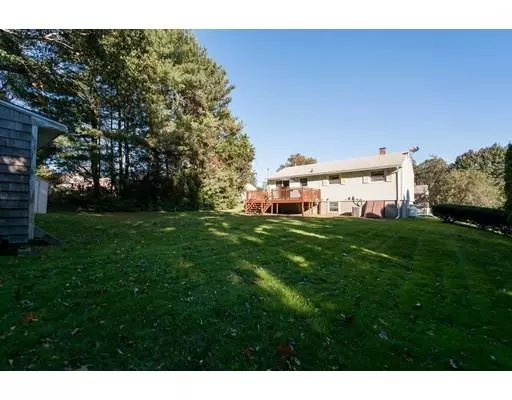For more information regarding the value of a property, please contact us for a free consultation.
Key Details
Sold Price $267,000
Property Type Single Family Home
Sub Type Single Family Residence
Listing Status Sold
Purchase Type For Sale
Square Footage 1,680 sqft
Price per Sqft $158
Subdivision Garden Heights
MLS Listing ID 72413311
Sold Date 02/22/19
Style Raised Ranch
Bedrooms 3
Full Baths 2
Year Built 1971
Annual Tax Amount $3,753
Tax Year 2018
Lot Size 10,018 Sqft
Acres 0.23
Property Description
Welcome Home! This 3 Bed 2 Bath Raised Ranch offers a spacious open floor plan, remodeled kitchen with granite countertops, and bonus finished lower level. Mature trees and natural stone walls create a tranquil and private backyard retreat which can be enjoyed from the ample deck space. Hardwoods are present under the carpet in the 3 upper level bedrooms, hallway & living room. Well maintained over the years this home features: a smart thermostat, replacement windows, Anderson Slider, A/C, pellet stove, In-Law Potential and much more.***New Septic System will be installed by Seller prior to closing.*** Ideally Situated in a quiet neighborhood, offering a prime location minutes to Route 24 and the new SouthCoast Marketplace.
Location
State RI
County Newport
Zoning R30
Direction Fish Rd. to Louise Drive
Rooms
Basement Full, Finished, Partially Finished, Interior Entry
Primary Bedroom Level First
Kitchen Flooring - Laminate, Countertops - Stone/Granite/Solid, Countertops - Upgraded, Cabinets - Upgraded, Open Floorplan, Remodeled, Slider
Interior
Interior Features Bathroom - Full, Closet, Dining Area, Cable Hookup, Open Floorplan, In-Law Floorplan
Heating Forced Air, Oil
Cooling Central Air, Heat Pump
Flooring Wood, Vinyl, Carpet, Laminate, Flooring - Wall to Wall Carpet
Appliance Range, Dishwasher, Microwave, Refrigerator, Washer, Dryer, Electric Water Heater, Tank Water Heater, Utility Connections for Gas Range, Utility Connections for Gas Oven, Utility Connections for Electric Dryer
Laundry In Basement, Washer Hookup
Exterior
Exterior Feature Rain Gutters, Storage, Decorative Lighting, Stone Wall
Community Features Shopping, Tennis Court(s), Park, Walk/Jog Trails, Stable(s), Conservation Area, Highway Access, House of Worship, Marina, Public School
Utilities Available for Gas Range, for Gas Oven, for Electric Dryer, Washer Hookup
Roof Type Shingle
Total Parking Spaces 4
Garage No
Building
Lot Description Cul-De-Sac, Cleared, Level
Foundation Concrete Perimeter
Sewer Private Sewer
Water Public
Architectural Style Raised Ranch
Schools
Elementary Schools Pocassett
Middle Schools Tiverton Middle
High Schools Tiverton High
Others
Senior Community false
Read Less Info
Want to know what your home might be worth? Contact us for a FREE valuation!

Our team is ready to help you sell your home for the highest possible price ASAP
Bought with Deborah Davignon • Keller Williams Realty




