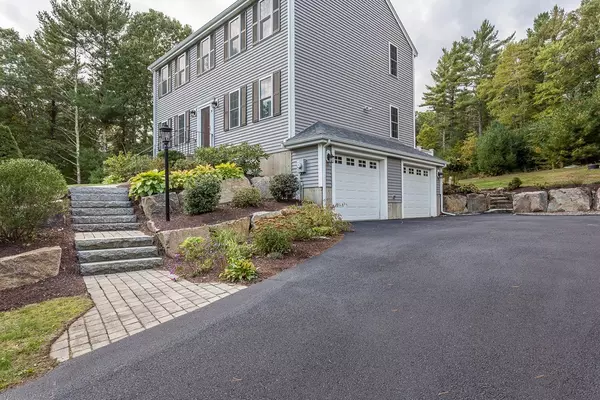For more information regarding the value of a property, please contact us for a free consultation.
Key Details
Sold Price $457,000
Property Type Single Family Home
Sub Type Single Family Residence
Listing Status Sold
Purchase Type For Sale
Square Footage 1,768 sqft
Price per Sqft $258
MLS Listing ID 72412571
Sold Date 11/30/18
Style Colonial
Bedrooms 3
Full Baths 2
Half Baths 1
HOA Y/N false
Year Built 2009
Annual Tax Amount $4,928
Tax Year 2018
Lot Size 2.020 Acres
Acres 2.02
Property Description
FIRST TIME OFFERED! ONE OWNER Pristine Colonial set back on a BEAUTIFULLY LANDSCAPED PRIVATE 2 ACRE LOT! Hardwood floors throughout this gorgeous MOVE IN CONDITION home. Enter your dream home though the BRAND NEW PELLA ARCHITECTUAL Front door. White custom plantation shutters in every room give this home a bright airy feeling. Custom Kitchen/Dining area with granite counter tops and granite island lead out to a maintenance free deck with outdoor sound system. This along with a large private yard and direct propane to grill make it perfect for entertaining. New furnace, dishwasher and shed also. Large Master Bedroom with double walk in closets! Other extras are Wireless irrigation and heat control, invisible fence, roughed for central vac, high efficiency furnace, security system and audio sound throughout. Make this gorgeous home, YOUR HOME for the HOLIDAYS!! OPEN HOUSE on Sunday October 28th, Noon-2:00 PM
Location
State MA
County Plymouth
Zoning 0101
Direction Rte 140 to Exit 9 County, North on County to Kingman, Right on Pickens
Rooms
Basement Garage Access, Concrete, Unfinished
Primary Bedroom Level Second
Dining Room Flooring - Hardwood, Chair Rail
Kitchen Flooring - Hardwood, Dining Area, Countertops - Stone/Granite/Solid, Kitchen Island, Deck - Exterior, Open Floorplan, Slider, Stainless Steel Appliances
Interior
Interior Features Central Vacuum, Wired for Sound, Other
Heating Forced Air, Propane, Other
Cooling Central Air
Flooring Wood, Tile
Appliance Range, Microwave, ENERGY STAR Qualified Refrigerator, ENERGY STAR Qualified Dishwasher, Oven - ENERGY STAR, Propane Water Heater, Tank Water Heaterless, Utility Connections for Gas Range, Utility Connections for Gas Dryer
Laundry Flooring - Stone/Ceramic Tile, First Floor
Exterior
Exterior Feature Storage, Professional Landscaping, Sprinkler System, Stone Wall
Garage Spaces 2.0
Fence Invisible
Community Features Golf, T-Station
Utilities Available for Gas Range, for Gas Dryer
Waterfront false
Roof Type Shingle
Parking Type Under, Paved Drive, Off Street, Paved
Total Parking Spaces 4
Garage Yes
Building
Lot Description Wooded
Foundation Concrete Perimeter
Sewer Private Sewer
Water Private
Schools
Elementary Schools Assawompsett
Middle Schools Grais Middle
High Schools Apponequet High
Others
Senior Community false
Read Less Info
Want to know what your home might be worth? Contact us for a FREE valuation!

Our team is ready to help you sell your home for the highest possible price ASAP
Bought with Carey Flynn • Coldwell Banker Residential Brokerage - South Easton
GET MORE INFORMATION





