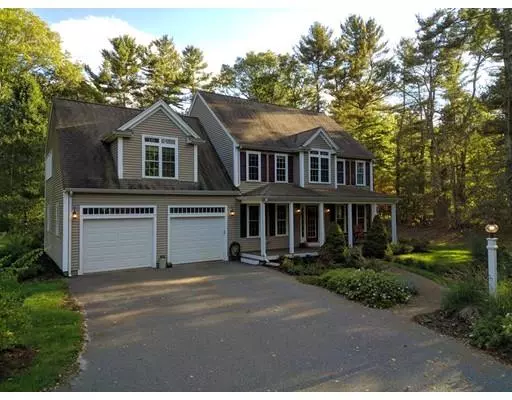For more information regarding the value of a property, please contact us for a free consultation.
Key Details
Sold Price $530,000
Property Type Single Family Home
Sub Type Single Family Residence
Listing Status Sold
Purchase Type For Sale
Square Footage 2,719 sqft
Price per Sqft $194
MLS Listing ID 72412219
Sold Date 03/15/19
Style Colonial
Bedrooms 4
Full Baths 2
Half Baths 1
Year Built 2005
Annual Tax Amount $7,837
Tax Year 2018
Lot Size 1.790 Acres
Acres 1.79
Property Description
This 13 yr young Colonial on 1.79 acres has 8 Rooms 4 bedrooms & 2.5 Baths. The covered porch is welcoming as well as relaxing , The first floor has hardwoods throughout the kitchen has beautiful cherry cabinets , Granite counters ,stainless steel appliances, dbl wall oven and cooktop,a center island, large eat in area as well as open floor plan into cathedral ceilinged family room with gas fireplace & sliders to stone patio. Living room and formal dining room and 1/2 bath complete the first floor. The second floor Master suite is spacious with cathedral ceilings double walk in closets , master bath with jetted tub ,shower and dbl vanity, 3 additional good sized bedrooms ,full bath, laundry and also a walk up attic ready to be finished .The basement has high ceilings it is unfinished but has access from kitchen and the 2 car attached garage has its own staircase. The 1.79 acres is mostly cleared leveled and has mature planting’s & gardens as well as stone walls great for pets.
Location
State MA
County Plymouth
Zoning R1
Direction GPS to 69 Cross st
Rooms
Family Room Cathedral Ceiling(s), Ceiling Fan(s), Flooring - Hardwood, Exterior Access, Gas Stove
Basement Full, Interior Entry, Garage Access, Sump Pump, Concrete
Primary Bedroom Level Second
Dining Room Flooring - Hardwood
Kitchen Flooring - Hardwood, Dining Area, Kitchen Island, Open Floorplan, Stainless Steel Appliances, Gas Stove
Interior
Interior Features Wired for Sound
Heating Baseboard, Oil
Cooling Other
Flooring Wood, Tile, Carpet
Fireplaces Number 1
Appliance Oven, Dishwasher, Microwave, Countertop Range, Refrigerator, Washer, Dryer, Water Treatment, Oil Water Heater, Utility Connections for Gas Range
Exterior
Exterior Feature Rain Gutters
Garage Spaces 2.0
Community Features Park, Walk/Jog Trails
Utilities Available for Gas Range
Roof Type Shingle
Total Parking Spaces 10
Garage Yes
Building
Lot Description Corner Lot, Wooded, Level
Foundation Concrete Perimeter
Sewer Inspection Required for Sale
Water Private
Others
Acceptable Financing Contract
Listing Terms Contract
Read Less Info
Want to know what your home might be worth? Contact us for a FREE valuation!

Our team is ready to help you sell your home for the highest possible price ASAP
Bought with Daniel J. Gouveia • Keller Williams Realty
GET MORE INFORMATION





