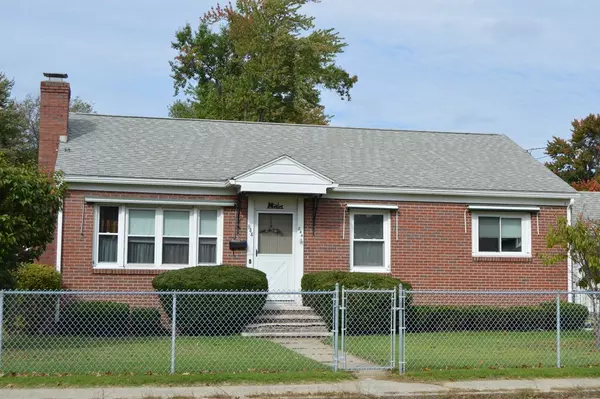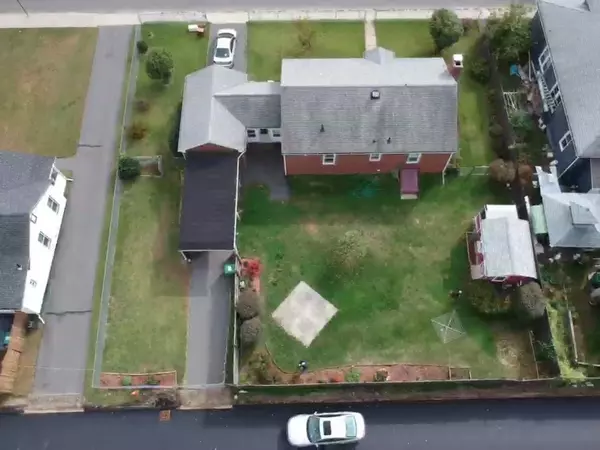For more information regarding the value of a property, please contact us for a free consultation.
Key Details
Sold Price $175,000
Property Type Single Family Home
Sub Type Single Family Residence
Listing Status Sold
Purchase Type For Sale
Square Footage 1,040 sqft
Price per Sqft $168
MLS Listing ID 72410738
Sold Date 11/29/18
Style Ranch
Bedrooms 2
Full Baths 1
HOA Y/N false
Year Built 1955
Annual Tax Amount $2,960
Tax Year 2018
Lot Size 10,018 Sqft
Acres 0.23
Property Description
Very nice brick ranch style home w/ attached garage, & many updates including gas heat that was replaced 15 years ago. NOTE, There is a second driveway and car port to access property off Quiet residential dead end st on (Wellington ave) The back yard is a great size, private, completely fenced, with a storage shed and patio for your summer BBQ's. The yard has a park like setting with mature perennials and plantings that have always been cared for. The interior features an enclosed porch/breezeway that is used as a bonus room connecting the garage and back yard to the remodeled kitchen. There is a spacious eat in remodeled Kitchen with an island and open concept into the living room. The first floor has two good size bedrooms with hard wood floors under the wall to wall & a full bath. The basement has the laundry, workshop space and an additional 1000 sq feet. There are two additional finished rooms with heat which are currently used as non conforming bedrooms.This won't last
Location
State MA
County Hampden
Zoning R
Direction on Mckinstry Ave or Enter off Wellington Ave, Mckinstry to Windsor Left onto Wellington
Rooms
Primary Bedroom Level First
Interior
Interior Features Bonus Room
Heating Central, Baseboard, Natural Gas
Cooling Window Unit(s)
Flooring Vinyl, Carpet, Hardwood
Fireplaces Number 1
Appliance Range, Dishwasher, Disposal, Microwave, Refrigerator, Washer, Dryer, Gas Water Heater, Utility Connections for Electric Range, Utility Connections for Electric Oven, Utility Connections for Electric Dryer
Laundry In Basement, Washer Hookup
Exterior
Exterior Feature Rain Gutters, Storage
Garage Spaces 1.0
Fence Fenced
Community Features Public Transportation, Shopping, Pool, Medical Facility, Laundromat, Highway Access, House of Worship, Public School
Utilities Available for Electric Range, for Electric Oven, for Electric Dryer, Washer Hookup
Roof Type Shingle
Total Parking Spaces 6
Garage Yes
Building
Lot Description Level
Foundation Block
Sewer Public Sewer
Water Public
Schools
Elementary Schools Lambert Lavoie
Middle Schools Belamy
High Schools Chicopee Comp
Others
Senior Community false
Read Less Info
Want to know what your home might be worth? Contact us for a FREE valuation!

Our team is ready to help you sell your home for the highest possible price ASAP
Bought with Connie Desmarais • Coldwell Banker Residential Brokerage - Chicopee
GET MORE INFORMATION





