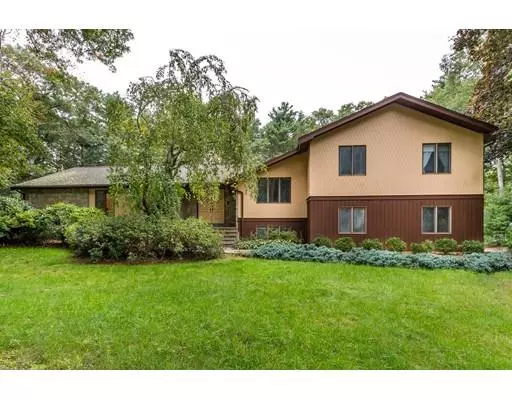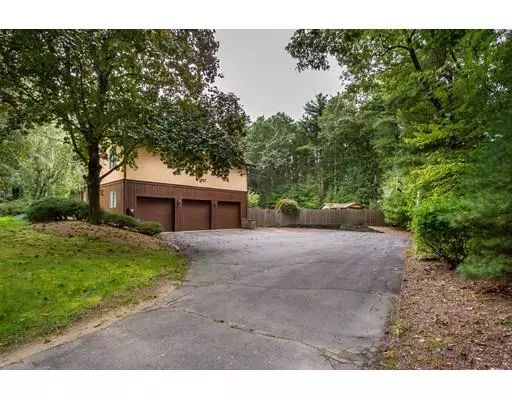For more information regarding the value of a property, please contact us for a free consultation.
Key Details
Sold Price $550,000
Property Type Single Family Home
Sub Type Single Family Residence
Listing Status Sold
Purchase Type For Sale
Square Footage 3,916 sqft
Price per Sqft $140
Subdivision Country Club Estates
MLS Listing ID 72408568
Sold Date 01/31/19
Style Contemporary, Ranch
Bedrooms 4
Full Baths 3
Half Baths 1
HOA Y/N false
Year Built 1981
Annual Tax Amount $9,240
Tax Year 2018
Lot Size 0.990 Acres
Acres 0.99
Property Description
Welcome to the perfect opportunity to own in the sought after neighborhood of Country Club Estates. This custom California multi level is situated on a premier private lot on a quiet cul-de-sac. This defined 12 room home features an entry foyer that opens to a dramatic family room with vaulted ceilings and floor to ceiling stone fireplace, a gourmet kitchen with subzero, designer grilltop, cherry cabinets and stainless steel appliances, entertaining size living room and dining room, A soaring sun drenched atrium overlooks the private pool grounds. Master suite with whirpool tub and shower, 3 other generous sized bedrooms. The lower level offers a home office, fireplaced den, exercise room and playroom area along with a full bath. Plenty of room for the au pair. Don't miss out. Priced to sell.
Location
State MA
County Norfolk
Zoning res
Direction South St to Fairway Lane to Country Club
Rooms
Family Room Skylight, Cathedral Ceiling(s), Flooring - Hardwood
Basement Full
Primary Bedroom Level Second
Dining Room Flooring - Hardwood
Kitchen Flooring - Stone/Ceramic Tile, Countertops - Stone/Granite/Solid, Handicap Accessible, Kitchen Island, Cabinets - Upgraded, Stainless Steel Appliances
Interior
Interior Features Bathroom - With Shower Stall, Bathroom, Exercise Room, Home Office, Den, Bonus Room, Central Vacuum
Heating Baseboard, Oil, Fireplace
Cooling Central Air
Flooring Tile, Carpet, Hardwood, Flooring - Wall to Wall Carpet
Fireplaces Number 2
Fireplaces Type Family Room
Appliance Oven, Dishwasher, Trash Compactor, Microwave, Countertop Range, Refrigerator, Washer, Dryer, Vacuum System, Oil Water Heater
Laundry First Floor
Exterior
Exterior Feature Storage, Professional Landscaping, Sprinkler System
Garage Spaces 3.0
Fence Fenced/Enclosed, Fenced
Pool In Ground
Community Features Public Transportation, Shopping, Park, Walk/Jog Trails, Golf, Highway Access, Private School, Public School
Roof Type Shingle
Total Parking Spaces 6
Garage Yes
Private Pool true
Building
Lot Description Cul-De-Sac, Corner Lot, Level
Foundation Concrete Perimeter, Irregular
Sewer Private Sewer
Water Public
Read Less Info
Want to know what your home might be worth? Contact us for a FREE valuation!

Our team is ready to help you sell your home for the highest possible price ASAP
Bought with Carey Flynn • Coldwell Banker Residential Brokerage - South Easton
GET MORE INFORMATION





