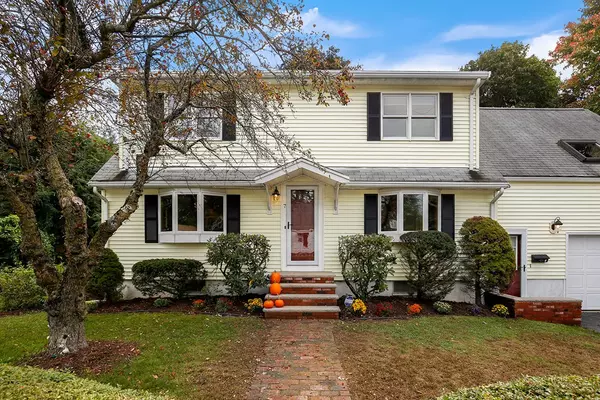For more information regarding the value of a property, please contact us for a free consultation.
Key Details
Sold Price $610,000
Property Type Single Family Home
Sub Type Single Family Residence
Listing Status Sold
Purchase Type For Sale
Square Footage 1,881 sqft
Price per Sqft $324
MLS Listing ID 72408487
Sold Date 11/15/18
Style Colonial
Bedrooms 4
Full Baths 2
HOA Y/N false
Year Built 1950
Annual Tax Amount $5,591
Tax Year 2018
Lot Size 9,583 Sqft
Acres 0.22
Property Description
Located on a private lakeside street, this beautifully renovated colonial is just 500 feet from Lake Quannapowitt with easy access for canoes and kayaks. An updated kitchen features Cambria quartz countertops, stainless steel appliances, and a subway tiled backsplash. Abundant natural light and gleaming hardwood floors flow throughout the main level, including a living room flanked with a woodburning fireplace, a formal dining room, and a bedroom. Huge windows and a skylight accentuate the vaulted ceiling of the family room. Upstairs, a tiled bath boasts a Jacuzzi tub. The oversized master suite offers two walk-in closets, with two additional bedrooms down the hall. A custom composite deck overlooks an expansive backyard, perfect for outdoor entertaining! The partially finished basement makes for an ideal bonus room. With one garage space plus 4 additional off-street parking spaces, this home provides easy access to routes 95 and 93 for commuters, as well as shopping and restaurants!
Location
State MA
County Middlesex
Zoning SR
Direction GPS
Rooms
Family Room Skylight, Ceiling Fan(s), Flooring - Wall to Wall Carpet, Recessed Lighting
Basement Full, Partially Finished, Sump Pump
Primary Bedroom Level Second
Dining Room Flooring - Hardwood, Window(s) - Bay/Bow/Box
Kitchen Flooring - Hardwood, Dining Area, Balcony / Deck, Countertops - Stone/Granite/Solid, Exterior Access, Recessed Lighting, Stainless Steel Appliances, Gas Stove
Interior
Interior Features Closet/Cabinets - Custom Built, Recessed Lighting
Heating Baseboard, Natural Gas
Cooling Window Unit(s), Whole House Fan
Fireplaces Number 1
Fireplaces Type Living Room
Appliance Range, Disposal, Microwave, ENERGY STAR Qualified Refrigerator, ENERGY STAR Qualified Dishwasher, Oven - ENERGY STAR
Laundry In Basement
Exterior
Garage Spaces 1.0
Community Features Public Transportation, Shopping, Walk/Jog Trails
Roof Type Shingle
Total Parking Spaces 4
Garage Yes
Building
Foundation Concrete Perimeter
Sewer Public Sewer
Water Public
Architectural Style Colonial
Schools
Elementary Schools Walton
Middle Schools Galvin
High Schools Wakefield
Read Less Info
Want to know what your home might be worth? Contact us for a FREE valuation!

Our team is ready to help you sell your home for the highest possible price ASAP
Bought with Elaine F. Hoff • RE/MAX Encore




