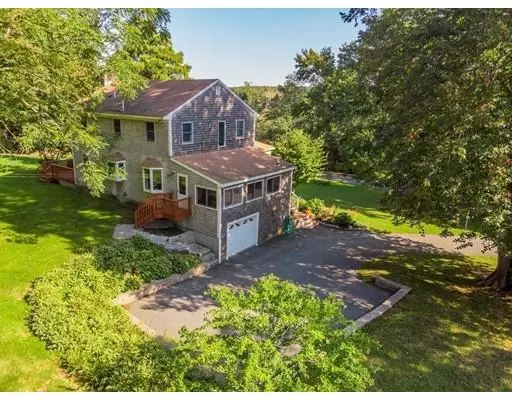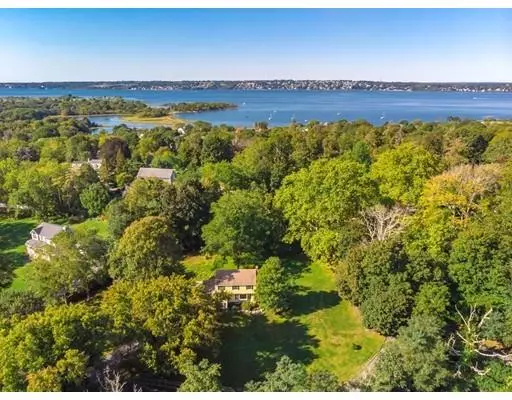For more information regarding the value of a property, please contact us for a free consultation.
Key Details
Sold Price $415,000
Property Type Single Family Home
Sub Type Single Family Residence
Listing Status Sold
Purchase Type For Sale
Square Footage 2,078 sqft
Price per Sqft $199
Subdivision Winnisimet Farms
MLS Listing ID 72405804
Sold Date 02/15/19
Style Colonial
Bedrooms 4
Full Baths 2
Half Baths 1
HOA Fees $29/ann
HOA Y/N true
Year Built 1976
Annual Tax Amount $6,630
Tax Year 2018
Lot Size 1.100 Acres
Acres 1.1
Property Description
Move in condition with many recent upgrades makes this an excellent entrance price point for this high-end waterfront neighborhood, Winnisimet Farms. The association offers private deeded beach rights & mooring potential and is located minutes from additional beaches, shops, highway, marinas, deep water access, and 100's of acres of conservation trails. 91 Penny Pond is located on a well manicured, corner lot with mature plantings, overlooking horse pastures and is only a few minutes walk/ride to the beach. The first floor offers ample living space with a lovely sunroom, eat in kitchen with new stainless appliances, formal dining room, large living room with gas fireplace and access to large deck and lawn. The second floor has a master suite with bath, 3 additional bedrooms and full bathroom with jacuzzi tub. The home is easily expandable. Ample storage in the basement and attic. This home is ready for immediate occupancy - Updates within the last 10 years include, New Roof, Windows,
Location
State RI
County Newport
Zoning R80
Direction South on RT 179, Past Nanaquaket Pond 3/4 mile, association entrance on right, first road on right
Rooms
Basement Partial, Interior Entry, Bulkhead, Concrete
Primary Bedroom Level Second
Interior
Interior Features Laundry Chute
Heating Baseboard, Oil
Cooling None
Flooring Vinyl, Carpet, Laminate, Hardwood
Fireplaces Number 1
Appliance Range, Oven, Dishwasher, Microwave, Countertop Range, Refrigerator, Washer, Dryer, Water Softener, Oil Water Heater, Tank Water Heater, Utility Connections for Electric Range, Utility Connections for Electric Oven, Utility Connections for Electric Dryer
Laundry In Basement, Washer Hookup
Exterior
Exterior Feature Rain Gutters, Stone Wall
Garage Spaces 1.0
Community Features Shopping, Pool, Park, Walk/Jog Trails, Stable(s), Golf, Medical Facility, Conservation Area, Highway Access, House of Worship, Marina, Private School, Public School, University
Utilities Available for Electric Range, for Electric Oven, for Electric Dryer, Washer Hookup
Waterfront Description Beach Front, Beach Access, Ocean, Walk to, 1/10 to 3/10 To Beach, Beach Ownership(Private,Deeded Rights)
Roof Type Shingle
Total Parking Spaces 4
Garage Yes
Building
Lot Description Corner Lot, Gentle Sloping
Foundation Concrete Perimeter
Sewer Private Sewer
Water Private
Architectural Style Colonial
Schools
Elementary Schools Fort Barton
Middle Schools Tiverton Ms
High Schools Tiverton Hs
Others
Senior Community false
Acceptable Financing Contract
Listing Terms Contract
Read Less Info
Want to know what your home might be worth? Contact us for a FREE valuation!

Our team is ready to help you sell your home for the highest possible price ASAP
Bought with Welchman Real Estate Group • Keller Williams Realty of Newport




