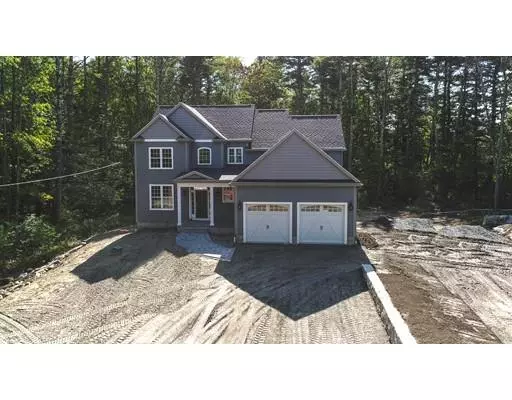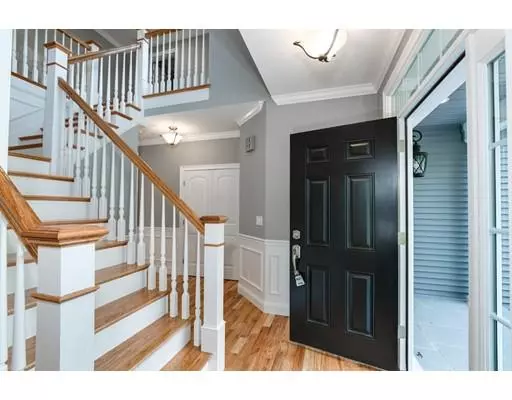For more information regarding the value of a property, please contact us for a free consultation.
Key Details
Sold Price $629,900
Property Type Single Family Home
Sub Type Single Family Residence
Listing Status Sold
Purchase Type For Sale
Square Footage 2,812 sqft
Price per Sqft $224
MLS Listing ID 72405230
Sold Date 01/17/19
Style Colonial
Bedrooms 4
Full Baths 2
Half Baths 1
HOA Y/N false
Year Built 2018
Annual Tax Amount $3,544
Tax Year 2018
Lot Size 2.710 Acres
Acres 2.71
Property Description
SPECTACULAR - Move in ready new construction. Wait until you see this amenity loaded home.. Absolute gleaming hardwood flooring throughout the first floor and in the master bedroom, Gourmet kitchen 36" gas stove, gorgeous granite counter tops and lighting with a classic contemporary feel! Gas log fireplace in the spacious family room. Transom windows and french doors flood the home with light and private wooded views. Master bath with walk-in shower & full seamless glass doors. Every room has beautiful moulding and woodwork. Composite decking, walk out (easily to finish) basement, plumbed for a bathroom. Every room has beautiful moulding and woodwork. Custom stone walls and walkways, & a sprinkler system make this home a one of a kind! Quality local builder as thought of everything! Peaceful setting, yet close to all!!! STOP by and check this one out.... Seller says - Sell for the HOLIDAYS.......
Location
State MA
County Worcester
Zoning ag
Direction South Street to Oak Drive
Rooms
Family Room Flooring - Hardwood
Basement Full, Walk-Out Access, Interior Entry, Concrete, Unfinished
Primary Bedroom Level Second
Dining Room Flooring - Hardwood, Wainscoting
Kitchen Flooring - Hardwood, Kitchen Island, Cabinets - Upgraded, Deck - Exterior, Open Floorplan, Slider, Stainless Steel Appliances
Interior
Interior Features Entrance Foyer, Central Vacuum
Heating Forced Air, Propane
Cooling Central Air
Flooring Wood, Tile, Carpet, Hardwood
Fireplaces Number 1
Appliance Range, Dishwasher, Microwave, Refrigerator, Electric Water Heater, Utility Connections for Gas Range, Utility Connections for Electric Oven, Utility Connections for Electric Dryer
Laundry First Floor, Washer Hookup
Exterior
Exterior Feature Rain Gutters, Sprinkler System
Garage Spaces 2.0
Community Features Shopping, Golf, Medical Facility, Laundromat, Bike Path, Conservation Area, Highway Access, Public School
Utilities Available for Gas Range, for Electric Oven, for Electric Dryer, Washer Hookup
Waterfront false
Waterfront Description Beach Front, Lake/Pond, 1 to 2 Mile To Beach, Beach Ownership(Public)
View Y/N Yes
View Scenic View(s)
Roof Type Shingle
Parking Type Attached, Garage Door Opener, Paved Drive, Off Street, Driveway, Paved
Total Parking Spaces 6
Garage Yes
Building
Lot Description Wooded, Gentle Sloping, Level
Foundation Concrete Perimeter
Sewer Private Sewer
Water Private
Schools
Elementary Schools Memorial
Middle Schools Miscoe
High Schools Nipmuc
Others
Senior Community false
Acceptable Financing Contract
Listing Terms Contract
Read Less Info
Want to know what your home might be worth? Contact us for a FREE valuation!

Our team is ready to help you sell your home for the highest possible price ASAP
Bought with Renee VanderZicht • VanderZicht Real Estate, Inc.
GET MORE INFORMATION





