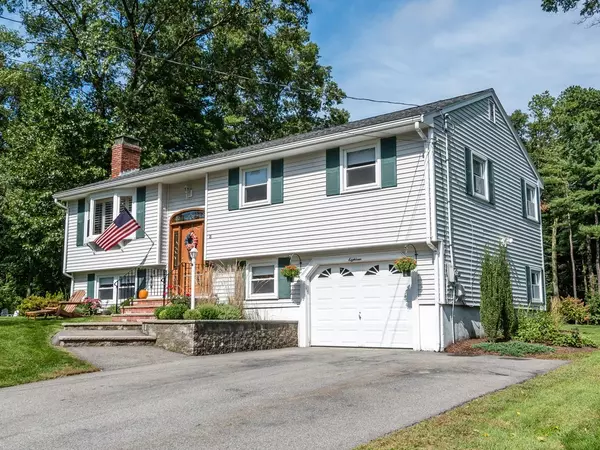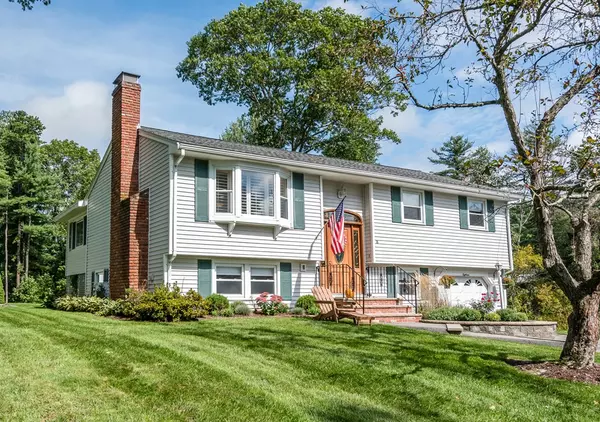For more information regarding the value of a property, please contact us for a free consultation.
Key Details
Sold Price $508,000
Property Type Single Family Home
Sub Type Single Family Residence
Listing Status Sold
Purchase Type For Sale
Square Footage 1,928 sqft
Price per Sqft $263
Subdivision Brunswick Estates
MLS Listing ID 72403770
Sold Date 11/29/18
Style Raised Ranch
Bedrooms 4
Full Baths 2
Year Built 1970
Annual Tax Amount $5,511
Tax Year 2018
Lot Size 0.840 Acres
Acres 0.84
Property Description
Don't miss out on the opportunity to own this well kept 4 bedroom home perched atop park like grounds, on a quiet dead end street. You'll be amazed at the space created by the open floor plan within. Hardwood floors and ceramic tile flow throughout the main floor of this split level home. You'll fall in love with the spacious kitchen, designed with entertaining in mind. White cabinetry, gorgeous black quartz countertops, recessed lighting, stainless steel appliances (included) and breakfast bar/nook will be a great place to host family gatherings. Take time to enjoy watching the seasons change from the attached family room (just off the kitchen) or from the oversized deck (20'x12') overlooking your professionally manicured landscape. The lower level offers a fourth bedroom, with fireplace, full bath and office. Single car garage with space to keep the car dry during the winter months. Large storage shed and swing set will stay with the home. Showings Start 10/2. WELCOME HOME!
Location
State MA
County Middlesex
Area North Billerica
Zoning 3
Direction High > Sheldon > Carriage > Burnham. No real estate sign at property.
Rooms
Family Room Cathedral Ceiling(s), Ceiling Fan(s), Flooring - Hardwood, Cable Hookup, Deck - Exterior
Basement Partial, Partially Finished, Walk-Out Access, Interior Entry, Garage Access, Concrete
Primary Bedroom Level First
Dining Room Ceiling Fan(s), Flooring - Hardwood, Window(s) - Bay/Bow/Box, Open Floorplan, Recessed Lighting
Kitchen Pantry, Countertops - Stone/Granite/Solid, Kitchen Island, Cabinets - Upgraded, Open Floorplan, Recessed Lighting, Stainless Steel Appliances
Interior
Interior Features Cable Hookup, Office
Heating Forced Air, Natural Gas
Cooling Central Air, Wall Unit(s)
Flooring Wood, Tile, Carpet, Hardwood, Flooring - Wall to Wall Carpet
Fireplaces Number 1
Fireplaces Type Master Bedroom
Appliance Range, Dishwasher, Trash Compactor, Microwave, Refrigerator, Washer, Dryer, Gas Water Heater, Tank Water Heater, Plumbed For Ice Maker, Utility Connections for Gas Range, Utility Connections for Gas Dryer
Laundry Gas Dryer Hookup, Walk-in Storage, Washer Hookup, First Floor
Exterior
Exterior Feature Rain Gutters, Storage, Professional Landscaping, Sprinkler System, Stone Wall
Garage Spaces 1.0
Community Features Shopping, Conservation Area, Highway Access, Public School, T-Station
Utilities Available for Gas Range, for Gas Dryer, Washer Hookup, Icemaker Connection
Roof Type Shingle
Total Parking Spaces 4
Garage Yes
Building
Lot Description Cleared, Level
Foundation Concrete Perimeter
Sewer Public Sewer
Water Public
Schools
Elementary Schools Hajjar
Middle Schools Marshall
High Schools Bmhs
Others
Senior Community false
Acceptable Financing Contract
Listing Terms Contract
Read Less Info
Want to know what your home might be worth? Contact us for a FREE valuation!

Our team is ready to help you sell your home for the highest possible price ASAP
Bought with Catherine Albiani • Century 21 Commonwealth
GET MORE INFORMATION





