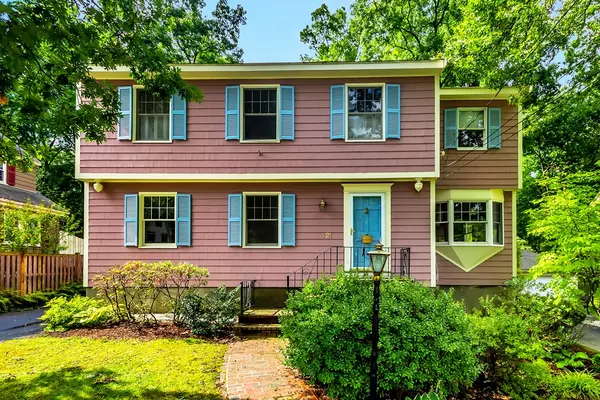For more information regarding the value of a property, please contact us for a free consultation.
Key Details
Sold Price $625,000
Property Type Single Family Home
Sub Type Single Family Residence
Listing Status Sold
Purchase Type For Sale
Square Footage 2,524 sqft
Price per Sqft $247
MLS Listing ID 72402378
Sold Date 10/31/18
Style Colonial
Bedrooms 4
Full Baths 2
Half Baths 1
HOA Fees $29/ann
HOA Y/N true
Year Built 1968
Annual Tax Amount $6,218
Tax Year 2018
Lot Size 7,840 Sqft
Acres 0.18
Property Description
The close proximity to the Whip Hill section of the Middlesex Fells combined with the neighborhood pool make this a rare opportunity. This one owner custom built home is searching for its next caregiver. The side entry colonial floor plan offers great space in each room. First floor family room and laundry room with the well defined location of the bedrooms add to the timeless nature of this home. The finished walk out basement with full bath adds to it's versatility. With a little updating, this home can be the dream home for the next generation. This home is part of the Bridlewood Swim Club.
Location
State MA
County Middlesex
Zoning RA
Direction Warwick to Perkins to Newcomb
Rooms
Family Room Beamed Ceilings, Flooring - Hardwood, Chair Rail
Basement Full, Partially Finished, Walk-Out Access, Interior Entry
Primary Bedroom Level Second
Dining Room Flooring - Hardwood, Chair Rail
Kitchen Flooring - Vinyl, Dining Area, Countertops - Stone/Granite/Solid, Chair Rail
Interior
Interior Features Wet bar, Office, Bonus Room, Game Room, Central Vacuum, Wet Bar, Laundry Chute
Heating Baseboard, Oil, Electric
Cooling Central Air, Wall Unit(s)
Flooring Wood, Tile, Vinyl, Carpet, Flooring - Hardwood, Flooring - Wall to Wall Carpet
Fireplaces Number 1
Fireplaces Type Living Room
Appliance Range, Dishwasher, Disposal, Microwave, Refrigerator, Washer, Dryer, Vacuum System, Oil Water Heater, Tank Water Heater, Utility Connections for Electric Range, Utility Connections for Electric Oven, Utility Connections for Electric Dryer
Laundry Bathroom - Half, Closet - Linen, Flooring - Vinyl, Electric Dryer Hookup, Washer Hookup, First Floor
Exterior
Exterior Feature Stone Wall
Garage Spaces 1.0
Community Features Shopping, Pool, Park, Walk/Jog Trails, Medical Facility, Conservation Area, Highway Access, House of Worship, Public School, T-Station
Utilities Available for Electric Range, for Electric Oven, for Electric Dryer, Washer Hookup
Roof Type Shingle
Total Parking Spaces 4
Garage Yes
Building
Lot Description Gentle Sloping
Foundation Concrete Perimeter
Sewer Public Sewer
Water Public
Others
Senior Community false
Read Less Info
Want to know what your home might be worth? Contact us for a FREE valuation!

Our team is ready to help you sell your home for the highest possible price ASAP
Bought with Stone Prum • Redfin Corp.
GET MORE INFORMATION





