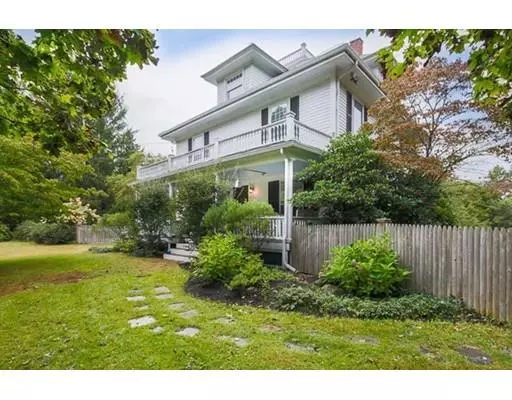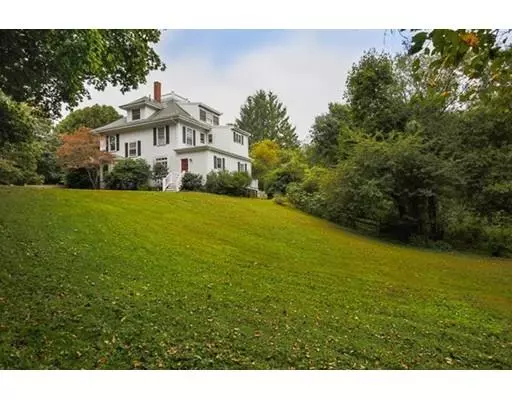For more information regarding the value of a property, please contact us for a free consultation.
Key Details
Sold Price $785,000
Property Type Single Family Home
Sub Type Single Family Residence
Listing Status Sold
Purchase Type For Sale
Square Footage 3,275 sqft
Price per Sqft $239
MLS Listing ID 72401457
Sold Date 01/31/19
Style Colonial
Bedrooms 4
Full Baths 2
Half Baths 1
Year Built 1900
Annual Tax Amount $17,787
Tax Year 2018
Lot Size 1.480 Acres
Acres 1.48
Property Description
Handsome, sunny 4 bedroom, 2.5 bath colonial sits atop a hill with overland views to neighboring ponds. Ideally located near downtown Hamilton and Wenham and close to shopping, commuter rail, highway access, local restaurants, Crane Beach and all the Northshore has to offer, this welcoming property had been updated in recent years with a newer kitchen (2007), lower level (2007), detached garage addition (2003) and boasts many original antique details. There is plenty of space here with the finished 3rd floor loft-style bonus room and office. Enjoy the last bit of summer by the in-ground pool or get the sled ready for prime sledding right in your own back yard! Welcome home to 25 Grapevine Road.
Location
State MA
County Essex
Zoning RES
Direction Bay Road (Route 1A) to Walnut or Larch to Grapevine or exit 17 off of Route 128 to Grapevine.
Rooms
Family Room Flooring - Hardwood
Basement Full, Partially Finished
Primary Bedroom Level Second
Dining Room Flooring - Hardwood
Kitchen Flooring - Hardwood, Countertops - Stone/Granite/Solid
Interior
Interior Features Entrance Foyer, Office, Mud Room, Bonus Room
Heating Forced Air, Baseboard, Oil
Cooling Central Air
Flooring Tile, Carpet, Hardwood, Flooring - Hardwood, Flooring - Stone/Ceramic Tile, Flooring - Wall to Wall Carpet
Fireplaces Number 1
Fireplaces Type Living Room
Appliance Range, Dishwasher, Refrigerator, Washer, Dryer, Utility Connections for Gas Range
Laundry Flooring - Stone/Ceramic Tile, First Floor
Exterior
Exterior Feature Balcony / Deck
Garage Spaces 2.0
Pool In Ground
Community Features Public Transportation, Shopping, Pool, Tennis Court(s), Park, Walk/Jog Trails, Stable(s), Golf, Medical Facility, Conservation Area, Highway Access, House of Worship, Marina, Private School, Public School, T-Station, Other
Utilities Available for Gas Range
Waterfront Description Beach Front, Lake/Pond, Ocean
Roof Type Shingle
Total Parking Spaces 8
Garage Yes
Private Pool true
Building
Lot Description Sloped
Foundation Concrete Perimeter, Stone
Sewer Private Sewer
Water Public
Others
Acceptable Financing Contract
Listing Terms Contract
Read Less Info
Want to know what your home might be worth? Contact us for a FREE valuation!

Our team is ready to help you sell your home for the highest possible price ASAP
Bought with Sam Lockard • Bay Colony Realty
GET MORE INFORMATION





