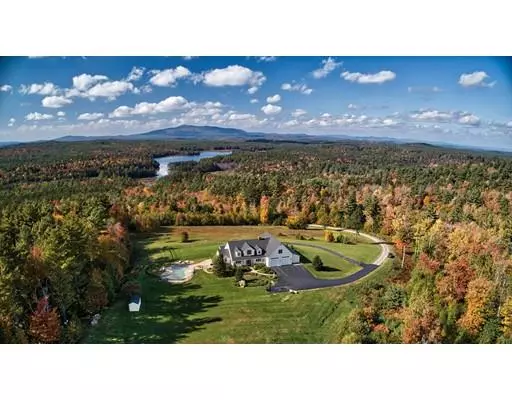For more information regarding the value of a property, please contact us for a free consultation.
Key Details
Sold Price $725,000
Property Type Single Family Home
Sub Type Single Family Residence
Listing Status Sold
Purchase Type For Sale
Square Footage 3,674 sqft
Price per Sqft $197
MLS Listing ID 72399963
Sold Date 03/29/19
Style Cape
Bedrooms 5
Full Baths 4
Half Baths 1
HOA Y/N false
Year Built 2001
Annual Tax Amount $15,687
Tax Year 2017
Lot Size 22.300 Acres
Acres 22.3
Property Description
Breathtaking views from an exquisite home designed to enjoy it, as well as the privacy of over 22 acres. From the cathedral ceilinged living room with towering fireplace to the master suite with an oasis style bathroom you will be captivated by the views of Monadnock and Hubbard Pond. Nothing left to want with a sunken whirlpool, over-size shower as well as a steam shower. Large his and hers dressing rooms, too. Kitchen is a delight for entertaining or the serious cook with double oven, gas cooktop, ample granite counter space and a walk-in pantry. Access the large mulit-level deck from sunroom or living room. More reason to enjoy the view and privacy: a beautiful in-ground heated pool. The basement is set up for exercise and recreation with sauna and an additional bath. Also there is a complete care-taker apartment over the attached over-size garage. An additional garage is accessed from below. Central air, auto-matic generator, irrigation and security systems.
Location
State NH
County Cheshire
Zoning RA
Direction Absolutely no DRIVE-BYS! Rt 119 to Cathedral Road, to Shaw Hill Rd, to left onto Old New Ipswich Rd
Rooms
Basement Full, Partially Finished, Walk-Out Access, Interior Entry, Garage Access, Radon Remediation System, Concrete
Primary Bedroom Level Main
Dining Room Flooring - Laminate, Wainscoting
Kitchen Cathedral Ceiling(s), Flooring - Laminate, Window(s) - Picture, Dining Area, Pantry, Countertops - Stone/Granite/Solid, Kitchen Island, Breakfast Bar / Nook, Cabinets - Upgraded, Recessed Lighting, Stainless Steel Appliances, Storage, Gas Stove
Interior
Interior Features Bathroom - Full, Ceiling - Cathedral, Ceiling Fan(s), Dining Area, Sun Room, Exercise Room, Media Room, Live-in Help Quarters, Central Vacuum, Sauna/Steam/Hot Tub
Heating Baseboard, Oil
Cooling Central Air
Flooring Tile, Carpet, Laminate, Flooring - Wall to Wall Carpet
Fireplaces Number 2
Fireplaces Type Living Room, Master Bedroom
Appliance Oven, Dishwasher, Microwave, Countertop Range, Refrigerator, Water Treatment, Vacuum System, Range Hood, Water Softener, Water Heater(Separate Booster), Plumbed For Ice Maker, Utility Connections for Gas Range, Utility Connections for Gas Oven, Utility Connections for Electric Dryer
Laundry First Floor, Washer Hookup
Exterior
Exterior Feature Rain Gutters, Storage, Professional Landscaping, Sprinkler System, Decorative Lighting
Garage Spaces 3.0
Fence Fenced
Pool In Ground
Community Features Shopping, Tennis Court(s), Walk/Jog Trails, Conservation Area, House of Worship, Private School, Public School, University
Utilities Available for Gas Range, for Gas Oven, for Electric Dryer, Washer Hookup, Icemaker Connection
Waterfront false
View Y/N Yes
View Scenic View(s)
Roof Type Metal
Parking Type Attached, Under, Garage Door Opener, Heated Garage, Storage, Workshop in Garage, Garage Faces Side, Insulated, Paved Drive, Off Street, Paved
Total Parking Spaces 10
Garage Yes
Private Pool true
Building
Lot Description Cleared, Sloped
Foundation Concrete Perimeter
Sewer Private Sewer
Water Private
Schools
Elementary Schools Rindge Memorial
Middle Schools J-R Middle Sch
High Schools Conant
Read Less Info
Want to know what your home might be worth? Contact us for a FREE valuation!

Our team is ready to help you sell your home for the highest possible price ASAP
Bought with Non Member • RE/MAX Town Square
GET MORE INFORMATION





