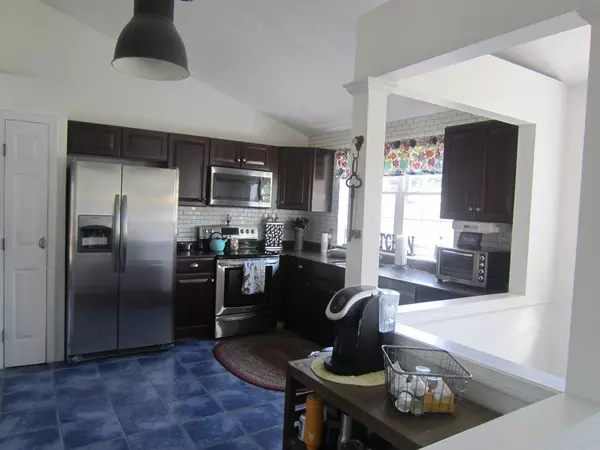For more information regarding the value of a property, please contact us for a free consultation.
Key Details
Sold Price $325,900
Property Type Single Family Home
Sub Type Single Family Residence
Listing Status Sold
Purchase Type For Sale
Square Footage 1,428 sqft
Price per Sqft $228
Subdivision Ponds Of Plymouth
MLS Listing ID 72399797
Sold Date 12/14/18
Style Raised Ranch
Bedrooms 3
Full Baths 2
Year Built 1997
Annual Tax Amount $4,301
Tax Year 2018
Lot Size 0.660 Acres
Acres 0.66
Property Description
Welcome Home! This beautiful Raised Ranch located in Ponds of Plymouth on a small cul de sac is awaiting new owners! 3 bedrooms, 2 full baths, kitchen with stainless steel appliances, quartz counter tops, tile floor, vaulted ceilings! Dining room with door to step out on your large deck for morning coffee or entertaining friends & family. Master bedroom has large slider for easy access to the deck, walk in closet, new carpet. Bathrooms have been updated, accent tile wall. Living room on lower level features lots of natural light, space for a home office, second bathroom and 3rd bedroom. Step out into the back yard to your firepit for those cool fall nights and enjoy a fire while sitting on built in bench. Outdoor shed for your storage needs, large yard for the family and pets to enjoy the outdoors! Short ride to Plymouth waterfront, Colony Place shopping, Plymouth YMCA!
Location
State MA
County Plymouth
Zoning R25
Direction Bourne Rd to Lunns Way to Thompson Circle
Rooms
Basement Full, Partially Finished, Interior Entry
Primary Bedroom Level First
Dining Room Cathedral Ceiling(s), Ceiling Fan(s), Flooring - Stone/Ceramic Tile, Deck - Exterior, Exterior Access
Kitchen Cathedral Ceiling(s), Ceiling Fan(s), Flooring - Stone/Ceramic Tile, Countertops - Upgraded, Stainless Steel Appliances
Interior
Heating Baseboard, Natural Gas
Cooling None
Flooring Tile, Carpet
Appliance Range, Dishwasher, Microwave, Gas Water Heater, Utility Connections for Electric Range
Laundry Electric Dryer Hookup, Washer Hookup, In Basement
Exterior
Exterior Feature Storage
Utilities Available for Electric Range, Washer Hookup
Waterfront false
Roof Type Shingle
Parking Type Paved Drive, Off Street, Paved
Total Parking Spaces 2
Garage No
Building
Lot Description Cul-De-Sac
Foundation Concrete Perimeter
Sewer Inspection Required for Sale
Water Public
Others
Senior Community false
Read Less Info
Want to know what your home might be worth? Contact us for a FREE valuation!

Our team is ready to help you sell your home for the highest possible price ASAP
Bought with Katherine Harrington • Today Real Estate, Inc.
GET MORE INFORMATION





