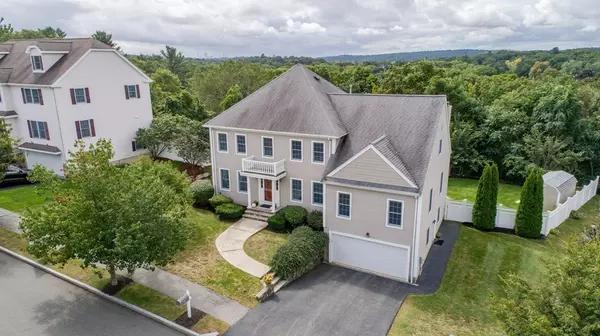For more information regarding the value of a property, please contact us for a free consultation.
Key Details
Sold Price $860,000
Property Type Single Family Home
Sub Type Single Family Residence
Listing Status Sold
Purchase Type For Sale
Square Footage 4,123 sqft
Price per Sqft $208
Subdivision Hillview Estates
MLS Listing ID 72399158
Sold Date 11/14/18
Style Colonial
Bedrooms 4
Full Baths 3
Half Baths 1
Year Built 2000
Annual Tax Amount $10,831
Tax Year 2018
Lot Size 0.480 Acres
Acres 0.48
Property Description
Its timeless design makes this home a wonderful place for entertaining many friends while its warmth & function make it a special place for all the family to enjoy. Nestled in the heart of Hillview Estates, this expansive Colonial features a stunning 2 story foyer w/4 beds, 3.5 baths & gleaming hardwood floors throughout 1st floor. The open floor plan creates a welcoming feeling throughout each of the spacious rooms, including formal dining, private office, & 3 various living rooms. Head upstairs to find an enviable master suite w/2 walk in closets, Jacuzzi, dressing room, & 3 large beds w/ double vanity guest bath. The walk out lower level offers a fully equipped kitchen, bamboo floors & tiled walk in shower ideal for extended family, au-pair suite or simply enjoying a sporting event with friends. 4 car garage, lush private yard, & much more. Positioned perfectly between Melrose & downtown Greenwood, minutes to commuter rail & just 12 short miles to Boston. You can truly have it all!
Location
State MA
County Middlesex
Area Greenwood
Zoning SR
Direction Main Street to Grafton, then right on Harrison
Rooms
Family Room Flooring - Hardwood, Open Floorplan
Basement Full, Finished, Walk-Out Access, Interior Entry, Garage Access
Primary Bedroom Level Second
Dining Room Flooring - Hardwood
Kitchen Flooring - Hardwood, Dining Area, Balcony / Deck, Breakfast Bar / Nook, Open Floorplan, Recessed Lighting, Stainless Steel Appliances, Gas Stove, Peninsula
Interior
Interior Features Bathroom - 3/4, Bathroom - Tiled With Shower Stall, Countertops - Stone/Granite/Solid, Open Floor Plan, High Speed Internet Hookup, Bathroom - Full, Closet, Closet/Cabinets - Custom Built, Kitchen Island, Cabinets - Upgraded, Recessed Lighting, Bathroom, Media Room, Home Office, Inlaw Apt.
Heating Forced Air, Natural Gas
Cooling Central Air
Flooring Tile, Carpet, Bamboo, Hardwood, Flooring - Stone/Ceramic Tile, Flooring - Hardwood
Fireplaces Number 1
Fireplaces Type Family Room
Appliance Range, Dishwasher, Disposal, Microwave, Refrigerator, Washer, Dryer, Stainless Steel Appliance(s), Gas Water Heater, Tank Water Heater, Plumbed For Ice Maker, Utility Connections for Gas Range
Laundry Closet/Cabinets - Custom Built, Flooring - Stone/Ceramic Tile, First Floor, Washer Hookup
Exterior
Garage Spaces 4.0
Community Features Public Transportation, Shopping, Park, Walk/Jog Trails, Laundromat, House of Worship, Public School, T-Station
Utilities Available for Gas Range, Washer Hookup, Icemaker Connection
Roof Type Shingle
Total Parking Spaces 2
Garage Yes
Building
Foundation Block
Sewer Public Sewer
Water Public
Architectural Style Colonial
Schools
Elementary Schools Greenwood
Middle Schools Galvin
High Schools Wmhs
Others
Acceptable Financing Contract
Listing Terms Contract
Read Less Info
Want to know what your home might be worth? Contact us for a FREE valuation!

Our team is ready to help you sell your home for the highest possible price ASAP
Bought with David Jackson • Leading Edge Real Estate




