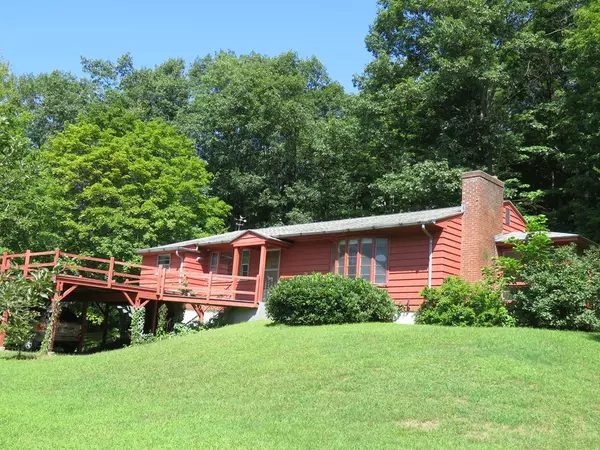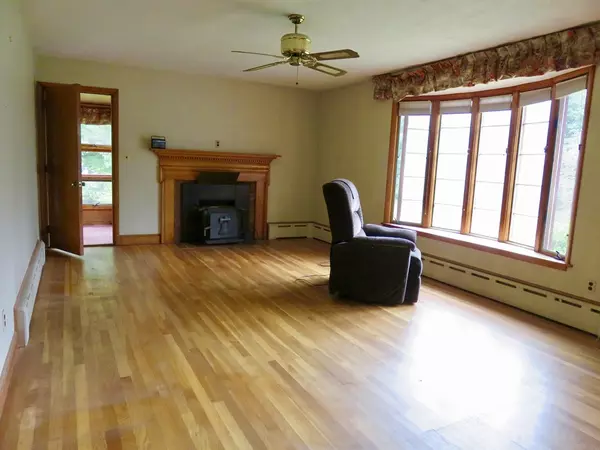For more information regarding the value of a property, please contact us for a free consultation.
Key Details
Sold Price $250,000
Property Type Single Family Home
Sub Type Single Family Residence
Listing Status Sold
Purchase Type For Sale
Square Footage 1,436 sqft
Price per Sqft $174
MLS Listing ID 72395482
Sold Date 11/19/18
Style Ranch
Bedrooms 3
Full Baths 1
Half Baths 1
HOA Y/N false
Year Built 1957
Annual Tax Amount $4,679
Tax Year 2018
Lot Size 3.470 Acres
Acres 3.47
Property Description
Vintage 50's ranch w/3 BR's, 1.5 baths, garage and carport. Owned by the same family since it was built this home has great bones, beautiful hardwood floors and maple woodwork. Step into the backwoods and hike woodland trails thru Audubon land. Enjoy the acreage of clear land in the front by planting a garden, lawn games or get a horse to put in the old horse barn. The kitchen, dining room and LR w/FP (wood stove insert) are across the front of this home facing East. Enclosed patio off the LR. The master bedroom has a 1/2 bath. There is a full hallway bath and additional bath w/toilet and shower in the lower level. Sit on the roof deck covering the carport. Enjoy the fruits from 3 apple and 2 pear trees. The road to this house is paved and publicly maintained & the remainder of Hillenbrand Rd. is gravel & privately maintained servicing 2 other homes. Public water/sewer, 15 minutes to Nhmp. and minutes to Wbrg Center. Freshen this home with some paint and move right in!
Location
State MA
County Hampshire
Zoning RES
Direction Rte 9 West 1.4 miles past Haydenville Center on right before Wiliamsburg Center.
Rooms
Basement Full, Interior Entry, Garage Access, Concrete
Primary Bedroom Level First
Dining Room Flooring - Hardwood
Kitchen Flooring - Vinyl
Interior
Heating Baseboard, Oil
Cooling None
Flooring Vinyl, Hardwood
Fireplaces Number 1
Fireplaces Type Living Room
Appliance Oven, Countertop Range, Refrigerator, Washer, Dryer, Oil Water Heater, Tank Water Heaterless, Utility Connections for Electric Range, Utility Connections for Electric Oven, Utility Connections for Electric Dryer
Laundry Electric Dryer Hookup, Washer Hookup, In Basement
Exterior
Exterior Feature Fruit Trees
Garage Spaces 1.0
Community Features Public Transportation, Shopping, Walk/Jog Trails, Golf, Conservation Area
Utilities Available for Electric Range, for Electric Oven, for Electric Dryer, Washer Hookup
Roof Type Shingle
Total Parking Spaces 4
Garage Yes
Building
Lot Description Gentle Sloping
Foundation Concrete Perimeter
Sewer Public Sewer
Water Public
Read Less Info
Want to know what your home might be worth? Contact us for a FREE valuation!

Our team is ready to help you sell your home for the highest possible price ASAP
Bought with Julie Rosten • Goggins Real Estate, Inc.
GET MORE INFORMATION





