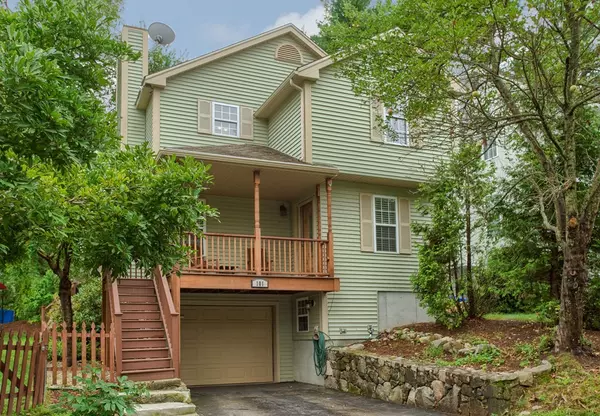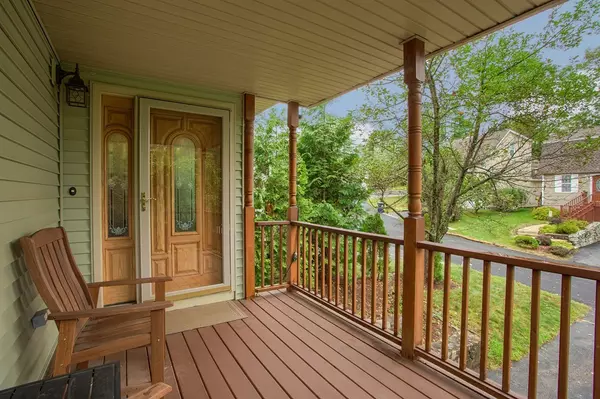For more information regarding the value of a property, please contact us for a free consultation.
Key Details
Sold Price $404,000
Property Type Single Family Home
Sub Type Single Family Residence
Listing Status Sold
Purchase Type For Sale
Square Footage 1,432 sqft
Price per Sqft $282
Subdivision Williamsburg Heights
MLS Listing ID 72394534
Sold Date 11/30/18
Style Colonial
Bedrooms 3
Full Baths 2
Half Baths 1
HOA Y/N true
Year Built 1993
Annual Tax Amount $4,168
Tax Year 2018
Lot Size 5,227 Sqft
Acres 0.12
Property Description
Welcome to your New Home! With one of the largest yards in Williamsburg Heights, this home lives just like a single family, for far less! This young Colonial features hardwood floors (2014), a cozy gas fireplace, separate dining room, kitchen and half bath on the first floor, three bedrooms and two full baths upstairs! Kitchen was remodeled in 2014 with beautiful granite and upgraded 36 in Maple Cabinets. Living room was upgraded with recessed lighting and AV system wiring (2014). Master Suite features vaulted ceilings, bath with a double sink vanity and large walk in shower. In the lower level you will find a playroom or man cave, depending on your needs (2014), laundry room and garage access. Large Deck with built in hot tub for relaxing awaits out the back door surrounded with privacy in your fenced in yard large enough for BBQs and games! All of this plus a super convenient location near shopping and schools, you can't go wrong...come see it before its gone!
Location
State MA
County Middlesex
Zoning Res
Direction DiCenzo to Settlers.
Rooms
Family Room Flooring - Wall to Wall Carpet
Basement Full, Partially Finished, Walk-Out Access, Interior Entry, Garage Access
Primary Bedroom Level Second
Dining Room Flooring - Hardwood
Kitchen Flooring - Hardwood, Balcony / Deck, Countertops - Stone/Granite/Solid
Interior
Heating Forced Air, Natural Gas
Cooling Central Air
Flooring Wood, Carpet
Fireplaces Number 1
Fireplaces Type Living Room
Appliance Range, Dishwasher, Microwave, Refrigerator, Washer, Dryer, Gas Water Heater, Utility Connections for Gas Range, Utility Connections for Gas Dryer
Laundry Flooring - Laminate, In Basement, Washer Hookup
Exterior
Garage Spaces 1.0
Community Features Public Transportation, Shopping, Park, Golf, Medical Facility, Highway Access, House of Worship, Public School
Utilities Available for Gas Range, for Gas Dryer, Washer Hookup
Roof Type Shingle
Total Parking Spaces 3
Garage Yes
Building
Lot Description Corner Lot, Other
Foundation Concrete Perimeter
Sewer Public Sewer
Water Public
Others
Acceptable Financing Contract
Listing Terms Contract
Read Less Info
Want to know what your home might be worth? Contact us for a FREE valuation!

Our team is ready to help you sell your home for the highest possible price ASAP
Bought with Lynn Murray • Berkshire Hathaway HomeServices Stephan Real Estate
GET MORE INFORMATION





