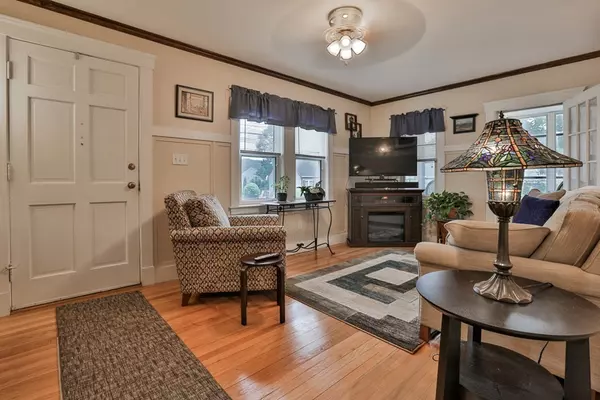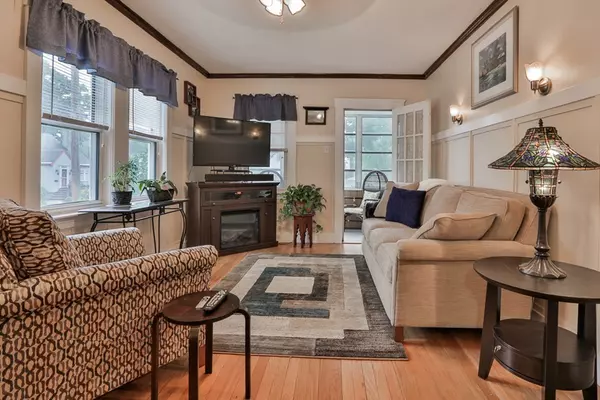For more information regarding the value of a property, please contact us for a free consultation.
Key Details
Sold Price $539,900
Property Type Single Family Home
Sub Type Single Family Residence
Listing Status Sold
Purchase Type For Sale
Square Footage 1,926 sqft
Price per Sqft $280
Subdivision Greenwood
MLS Listing ID 72394427
Sold Date 11/14/18
Style Colonial
Bedrooms 4
Full Baths 2
HOA Y/N false
Year Built 1935
Annual Tax Amount $6,366
Tax Year 2018
Lot Size 0.280 Acres
Acres 0.28
Property Description
Super well located 4 bedroom multi-level home featuring a first floor bedroom and full bath! First floor also boasts a 3 season room flooded with natural light and a top level bonus room/flex space. Large 2 car garage leading to mudroom area entry and laundry area, just ½ flight up to main living level plus additional 1 car garage under home. Beautifully updated kitchen! Master bedroom, as well as one other bedroom are huge! This home has a great layout with ½ flights of stairs to each level of the home. Super private Beacon Hill style back yard has a lovely deck and is truly an extension of the home as an outdoor room. Just a couple of blocks to lovely Mapleway Park, about ½ mile to bus, commuter rail and restaurants and just about a mile to the Wakefield entrance of Breakheart Reservation!
Location
State MA
County Middlesex
Area Greenwood
Zoning SR
Direction across from Atwood Street
Rooms
Family Room Flooring - Wall to Wall Carpet
Basement Full
Primary Bedroom Level Second
Dining Room Flooring - Hardwood
Kitchen Flooring - Hardwood, Countertops - Stone/Granite/Solid, Countertops - Upgraded, Cabinets - Upgraded, Remodeled, Stainless Steel Appliances
Interior
Interior Features Sun Room
Heating Forced Air, Natural Gas
Cooling Central Air
Flooring Wood, Tile, Carpet, Flooring - Wall to Wall Carpet
Appliance Range, Dishwasher, Trash Compactor, Refrigerator, Gas Water Heater, Utility Connections for Gas Range, Utility Connections for Electric Dryer
Exterior
Garage Spaces 3.0
Community Features Public Transportation, Shopping, Park
Utilities Available for Gas Range, for Electric Dryer
Roof Type Shingle
Total Parking Spaces 9
Garage Yes
Building
Lot Description Wooded
Foundation Concrete Perimeter, Stone
Sewer Public Sewer
Water Public
Architectural Style Colonial
Schools
Elementary Schools Check Supt
Middle Schools Gms
High Schools Wmhs
Others
Senior Community false
Acceptable Financing Contract
Listing Terms Contract
Read Less Info
Want to know what your home might be worth? Contact us for a FREE valuation!

Our team is ready to help you sell your home for the highest possible price ASAP
Bought with Michael DiGirolamo • Venice Real Estate, LLC




