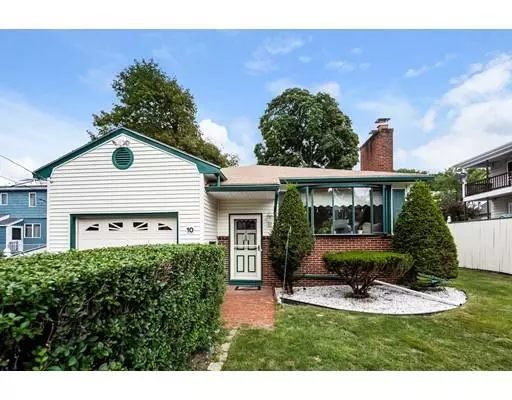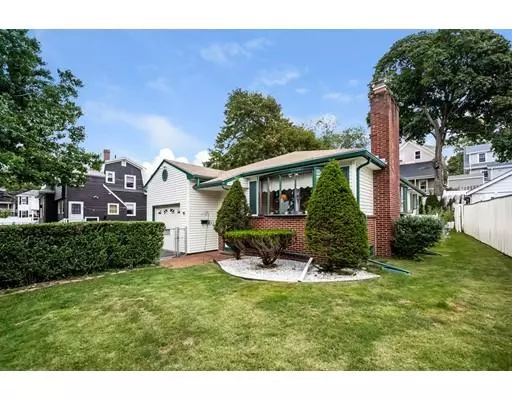For more information regarding the value of a property, please contact us for a free consultation.
Key Details
Sold Price $380,000
Property Type Single Family Home
Sub Type Single Family Residence
Listing Status Sold
Purchase Type For Sale
Square Footage 2,150 sqft
Price per Sqft $176
Subdivision Pine Hill
MLS Listing ID 72393394
Sold Date 01/28/19
Bedrooms 3
Full Baths 2
HOA Y/N false
Year Built 1964
Annual Tax Amount $4,964
Tax Year 2018
Lot Size 5,227 Sqft
Acres 0.12
Property Description
Exceptional Pine Hill Custom Home is bright and beautiful and offers potential in-law space. Step into the entry hall which opens to a large living room with fireplace, dining room, shining hardwood floors, bow and bay windows. Red Oak Kitchen with island, 2 bedrooms, and ceramic tile bath. Lower level a huge family room with fireplace, a small bedroom or den, a kitchenette/laundry, state of the art gas boiler, steel beam construction .Fenced yard, one car garage.
Location
State MA
County Essex
Zoning R2
Direction Linwood Street left onto Woodlawn right on Lover's Leap left on Everett Street
Rooms
Family Room Flooring - Wall to Wall Carpet
Basement Full, Finished
Primary Bedroom Level First
Dining Room Flooring - Hardwood, Window(s) - Bay/Bow/Box
Kitchen Pantry, Countertops - Upgraded, Kitchen Island, Cabinets - Upgraded
Interior
Interior Features Kitchen, Sun Room, Foyer
Heating Baseboard, Natural Gas
Cooling Wall Unit(s)
Flooring Carpet, Hardwood, Flooring - Stone/Ceramic Tile
Fireplaces Number 2
Fireplaces Type Family Room, Living Room
Appliance Range, Dishwasher, Disposal, Microwave, Refrigerator, Washer, Dryer, Gas Water Heater, Tank Water Heater, Utility Connections for Electric Range, Utility Connections for Electric Dryer
Laundry In Basement, Washer Hookup
Exterior
Exterior Feature Rain Gutters, Garden
Garage Spaces 1.0
Fence Fenced/Enclosed, Fenced
Community Features Public Transportation, Park, Public School
Utilities Available for Electric Range, for Electric Dryer, Washer Hookup
Roof Type Shingle
Total Parking Spaces 2
Garage Yes
Building
Foundation Concrete Perimeter
Sewer Public Sewer
Water Public
Schools
Elementary Schools Sewall Anderson
Middle Schools Breed
High Schools Choice
Read Less Info
Want to know what your home might be worth? Contact us for a FREE valuation!

Our team is ready to help you sell your home for the highest possible price ASAP
Bought with Maria Salzillo • J. Barrett & Company



