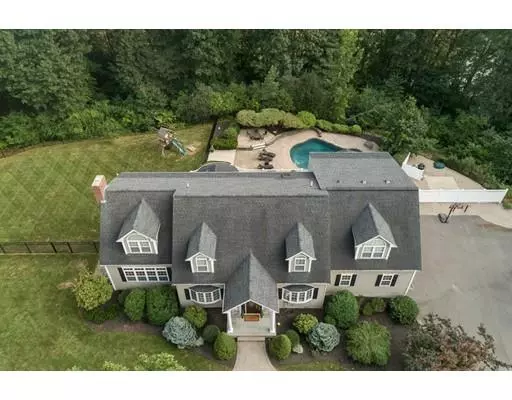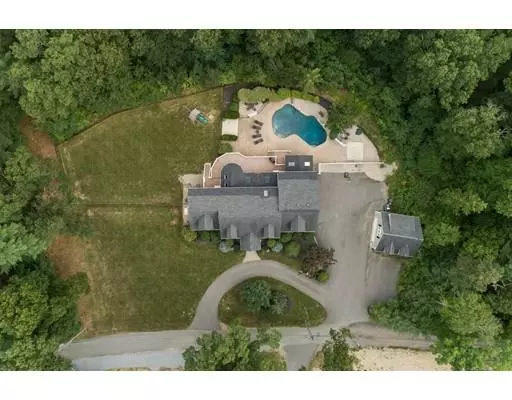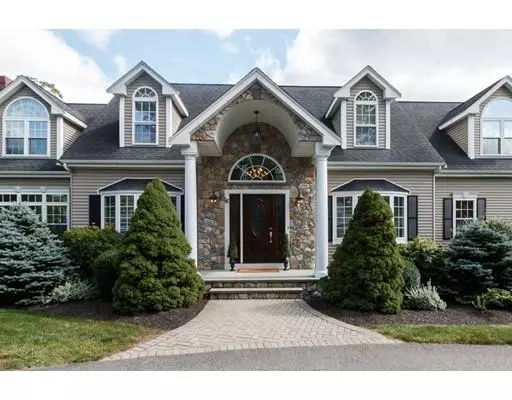For more information regarding the value of a property, please contact us for a free consultation.
Key Details
Sold Price $1,200,000
Property Type Single Family Home
Sub Type Single Family Residence
Listing Status Sold
Purchase Type For Sale
Square Footage 5,137 sqft
Price per Sqft $233
MLS Listing ID 72393337
Sold Date 04/25/19
Style Cape
Bedrooms 5
Full Baths 4
Half Baths 1
HOA Y/N false
Year Built 2004
Annual Tax Amount $15,142
Tax Year 2018
Lot Size 2.080 Acres
Acres 2.08
Property Description
Are You Ready To Be Amazed? Be The Envy Of Everyone You Know After You Buy This Mind-Blowing Custom Cape! Featuring A Kitchen That You Read About In Magazines, There Are 4 Wall Ovens, A Wok, Steam Oven, Deep Fryer, 7 Burner Thermador Cooktop w/Warming Drawer, Oversized Fridge/Freezer & More! That's Just The Kitchen, This Home Was Made For Entertaining! Open Flr Plan, Massive Sunken Great Room w/Stone Fireplace, Window Drenched Sunroom, Huge Living Rm Open To Office; The House Has 3 Wet Bars! Huge Cathedraled Master w/2 Walk-In Closets, Master Bath w/Tiled Shower, Jetted Tub, & A Bidet; 4 Add'l Bedrooms, 2 Additional Baths & Separate Laundry Rm Complete The 2nd Flr; The Lower Level Is Finished & Walks Out To The Private Backyard Which Is Like An Oasis w/Views of the Neponset Reservoir, Htd Inground Salt Water Pool, Oversized Decking, Fieldstone Walls, Brick Pavers & a Raised Patio Area; Do You Need Space For Your Toys? The 5 Car Garage Space Is Plenty of Room For Them! This Is The One!
Location
State MA
County Norfolk
Zoning RES
Direction North St to Camp Rd
Rooms
Family Room Bathroom - Half, Flooring - Stone/Ceramic Tile, Flooring - Wall to Wall Carpet, Wet Bar, Recessed Lighting
Basement Partially Finished, Walk-Out Access, Garage Access
Primary Bedroom Level Second
Dining Room Flooring - Hardwood
Kitchen Bathroom - Half, Flooring - Hardwood, Dining Area, Countertops - Stone/Granite/Solid, Kitchen Island, Wet Bar, Breakfast Bar / Nook, Deck - Exterior, Recessed Lighting, Stainless Steel Appliances, Wine Chiller
Interior
Interior Features Bathroom - Half, Recessed Lighting, Wet bar, Ceiling - Cathedral, Ceiling Fan(s), Bathroom, Bonus Room, Home Office, Den, Great Room, Sun Room, Central Vacuum, Wet Bar, Wired for Sound
Heating Forced Air, Oil, Fireplace
Cooling Central Air
Flooring Tile, Carpet, Hardwood, Flooring - Stone/Ceramic Tile, Flooring - Wall to Wall Carpet, Flooring - Hardwood
Fireplaces Number 2
Fireplaces Type Living Room, Master Bedroom
Appliance Oven, Dishwasher, Trash Compactor, Microwave, Countertop Range, Refrigerator, Freezer, Wine Refrigerator, Range Hood, Instant Hot Water, Oil Water Heater, Tank Water Heater, Utility Connections for Gas Range, Utility Connections for Electric Dryer
Laundry Flooring - Stone/Ceramic Tile, Electric Dryer Hookup, Washer Hookup, Second Floor
Exterior
Exterior Feature Rain Gutters, Professional Landscaping, Sprinkler System
Garage Spaces 5.0
Fence Fenced
Pool Pool - Inground Heated
Community Features Conservation Area, Highway Access, House of Worship, Public School
Utilities Available for Gas Range, for Electric Dryer, Washer Hookup
Waterfront Description Waterfront, Other (See Remarks)
Roof Type Shingle
Total Parking Spaces 10
Garage Yes
Private Pool true
Building
Foundation Concrete Perimeter
Sewer Private Sewer
Water Private
Architectural Style Cape
Schools
Elementary Schools Igo
Middle Schools John J Ahern
High Schools Foxborough High
Others
Senior Community false
Acceptable Financing Contract
Listing Terms Contract
Read Less Info
Want to know what your home might be worth? Contact us for a FREE valuation!

Our team is ready to help you sell your home for the highest possible price ASAP
Bought with Robin Moore • Bean Group




