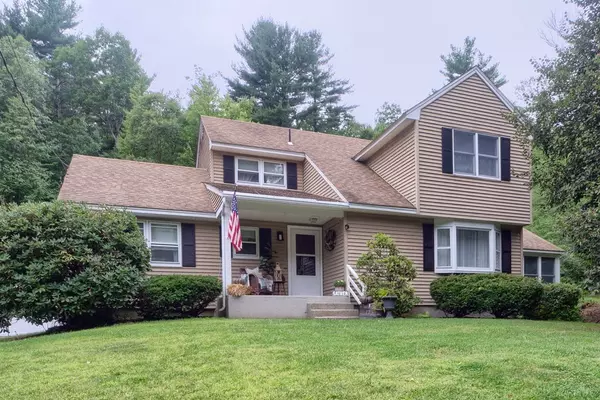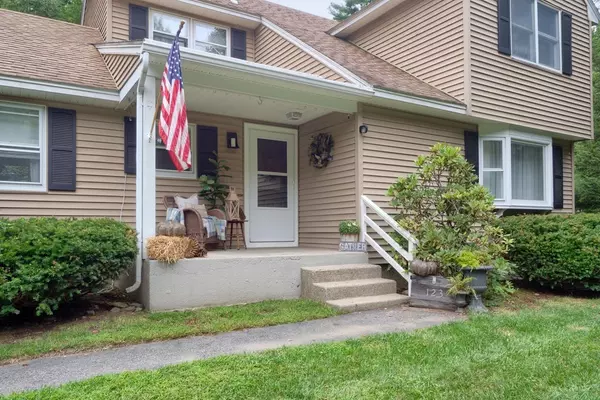For more information regarding the value of a property, please contact us for a free consultation.
Key Details
Sold Price $350,000
Property Type Single Family Home
Sub Type Single Family Residence
Listing Status Sold
Purchase Type For Sale
Square Footage 1,582 sqft
Price per Sqft $221
MLS Listing ID 72391950
Sold Date 10/31/18
Style Cape, Contemporary
Bedrooms 3
Full Baths 1
Half Baths 1
Year Built 1978
Annual Tax Amount $4,241
Tax Year 2018
Lot Size 1.050 Acres
Acres 1.05
Property Description
You don't want to miss this one! Charming Cape/Contemporary located on a quiet road with DCR land on 2 sides and easy highway access. Hardwoods and updated laminate flooring throughout the first floor. Plenty of space for a family and/or entertaining. Front to back family room with a slider leading to the back yard and open to the kitchen and breakfast area. Cozy up next to the fireplace in the living room or on the amazing 3 season porch that boasts a beamed, cathedral ceiling. The dining room, mudroom area, and 1/2 bath completes the first floor. The second floor is made up of 3 bedrooms and a full bath including a walk-in closet in the master bedroom. There is a second fireplace in the basement allowing great potential to refinish for extra space. Open House 9/8 and 9/9 11-12:30!
Location
State MA
County Worcester
Zoning unknown
Direction Rte 140 to Dana Hill, right on John Dee Rte 12 to Greenland to Muddy Pond, left on John Dee
Rooms
Family Room Flooring - Laminate, Deck - Exterior, Slider
Basement Full, Bulkhead, Unfinished
Primary Bedroom Level Second
Dining Room Ceiling Fan(s), Flooring - Hardwood, Window(s) - Picture
Kitchen Flooring - Laminate, Countertops - Upgraded, Exterior Access
Interior
Interior Features Cathedral Ceiling(s), Ceiling Fan(s), Beamed Ceilings
Heating Baseboard, Oil
Cooling Window Unit(s)
Flooring Tile, Laminate, Hardwood, Flooring - Hardwood
Fireplaces Number 2
Fireplaces Type Living Room
Appliance Range, Dishwasher, Refrigerator, Washer, Dryer, Freezer - Upright, Oil Water Heater, Tank Water Heaterless, Utility Connections for Electric Range, Utility Connections for Electric Dryer
Laundry Electric Dryer Hookup, Washer Hookup, In Basement
Exterior
Exterior Feature Storage
Community Features Walk/Jog Trails, Golf, Bike Path, Highway Access, Public School
Utilities Available for Electric Range, for Electric Dryer, Washer Hookup
Roof Type Shingle
Total Parking Spaces 3
Garage No
Building
Lot Description Wooded, Sloped
Foundation Irregular
Sewer Private Sewer
Water Private
Schools
Elementary Schools Houghton
Middle Schools Chocksett
High Schools Wachusett
Read Less Info
Want to know what your home might be worth? Contact us for a FREE valuation!

Our team is ready to help you sell your home for the highest possible price ASAP
Bought with Spencer Fortwengler • The LUX Group
GET MORE INFORMATION





