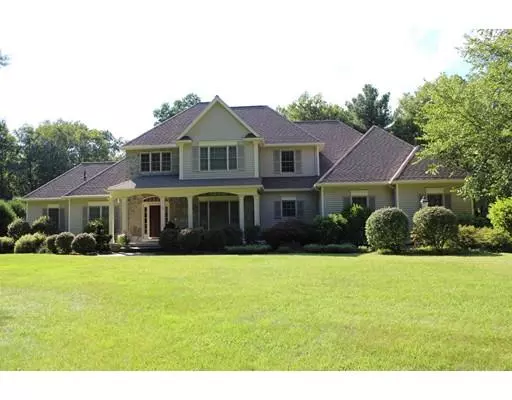For more information regarding the value of a property, please contact us for a free consultation.
Key Details
Sold Price $645,000
Property Type Single Family Home
Sub Type Single Family Residence
Listing Status Sold
Purchase Type For Sale
Square Footage 4,540 sqft
Price per Sqft $142
MLS Listing ID 72391707
Sold Date 05/31/19
Style Colonial
Bedrooms 4
Full Baths 5
Half Baths 1
HOA Fees $401
HOA Y/N true
Year Built 2002
Annual Tax Amount $11,446
Tax Year 2018
Lot Size 6.640 Acres
Acres 6.64
Property Description
VERY Private Custom Built 4 Bdrm, 5 ½ Bath Home in the Laurel Ridge Community! Spacious Bdrms ALL with private access to a full Bath! 1st Fl. Master Suite- Tray Ceiling, 2-Walk-in Closets & Master Bath! Two-Story Foyer with motorized Chandelier lift system. Mud Rm, 1st floor Laundry ROOM & ½ Bath. Kitchen: Cherry Cabinets, Granite Counters, Center Island, under Cabinet Lighting, Countertop Seating, Dining Area & Glass Door leading to oversized composite Deck! Family Rm: 5.1 Surround Sound, Stone, Floor to Ceiling Gas Fireplace. Formal Living & Dining Rms, Study & another full Bath finish 1st flr Living. Approx 1248 sq.ft. of ADDITIONAL Living Space in Walk out Lower level offers in-law possibilities with 4 rms & full Bath. Loads of Closet Space, including 6’ x 10’ cedar closet & storage over 3 Car Garage. Built-ins, Custom Moldings & Blinds, Pillars, Transom Windows, Two Staircase to 2nd fl, 12x 24 Shed, Hot Tub, Patio, Heated Inground Pool, Professionally Landscaped & so much more!
Location
State MA
County Hampden
Zoning r
Direction off Will Palmer
Rooms
Family Room Ceiling Fan(s), Closet/Cabinets - Custom Built, Flooring - Wall to Wall Carpet, Chair Rail, Open Floorplan, Recessed Lighting
Basement Full, Finished, Walk-Out Access
Primary Bedroom Level First
Dining Room Flooring - Hardwood, Recessed Lighting, Wainscoting
Kitchen Flooring - Hardwood, Dining Area, Pantry, Kitchen Island, Cabinets - Upgraded, Deck - Exterior, Open Floorplan, Recessed Lighting
Interior
Interior Features Bathroom - Full, Open Floor Plan, Bathroom, Bonus Room, Study, Game Room, Home Office, Den
Heating Forced Air
Cooling Central Air
Flooring Flooring - Stone/Ceramic Tile, Flooring - Wall to Wall Carpet, Flooring - Hardwood
Fireplaces Number 1
Appliance Oven, Dishwasher, Trash Compactor
Laundry Flooring - Stone/Ceramic Tile, Countertops - Upgraded, Cabinets - Upgraded, First Floor
Exterior
Exterior Feature Rain Gutters, Storage, Professional Landscaping, Sprinkler System, Stone Wall
Garage Spaces 3.0
Pool Pool - Inground Heated
Waterfront false
Roof Type Shingle
Parking Type Attached, Paved Drive
Total Parking Spaces 15
Garage Yes
Private Pool true
Building
Foundation Concrete Perimeter
Sewer Private Sewer
Water Private
Read Less Info
Want to know what your home might be worth? Contact us for a FREE valuation!

Our team is ready to help you sell your home for the highest possible price ASAP
Bought with Kathleen Archer • Keller Williams Realty
GET MORE INFORMATION





