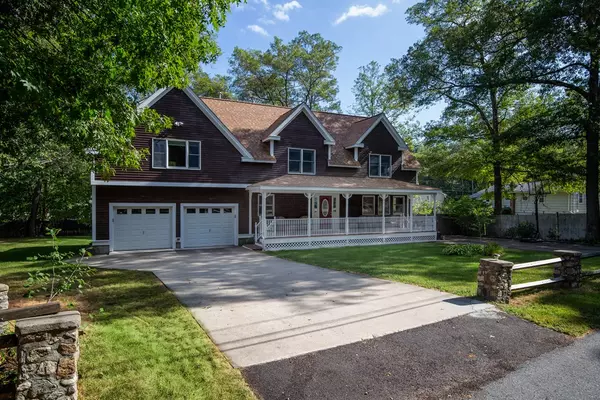For more information regarding the value of a property, please contact us for a free consultation.
Key Details
Sold Price $569,900
Property Type Single Family Home
Sub Type Single Family Residence
Listing Status Sold
Purchase Type For Sale
Square Footage 2,695 sqft
Price per Sqft $211
MLS Listing ID 72389830
Sold Date 11/02/18
Style Colonial
Bedrooms 4
Full Baths 2
Half Baths 1
Year Built 1961
Annual Tax Amount $8,976
Tax Year 2018
Lot Size 0.350 Acres
Acres 0.35
Property Description
Beautiful farmers porch colonial in a perfect Hopkinton location!! Major remodel in 2008. Generous sized kitchen, cherry cabinetry with recessed doors/drawers, Breakfast bar, Bosch Double oven, granite counters, full granite backsplash and stainless steel appliances. Gleaming hardwood floors on first floor. formal dining room, formal living room . Cathedral ceiling skylit family room with gas fireplace. All bedrooms with vaulted ceilings. Master with his and hers closets and french doors to private deck. square footage does not include beautifully finished basement w/full newly remodeled bath with full size tile shower and guest room -perfect for Au-paire. Open airy floor plan *New Roof* Oversized heated 2 car garage**Spa Room w/6 person Dimension One hot tub. Neutral decor enhances this lovely home. Nice back yard with patio. Natural Gas heat. Town water and sewer. heated garage. House stained in 2017. Nationally acclaimed schools & excellent highway access. walk to Lake Maspenock
Location
State MA
County Middlesex
Zoning RLF1
Direction w.main to Gassett to Priscilla
Rooms
Basement Finished, Sump Pump
Primary Bedroom Level Second
Interior
Interior Features Game Room
Heating Forced Air, Natural Gas
Cooling Central Air
Flooring Wood, Tile, Carpet
Fireplaces Number 1
Appliance Oven, Dishwasher, Countertop Range, Refrigerator, Tank Water Heater, Utility Connections for Gas Range
Laundry First Floor
Exterior
Garage Spaces 2.0
Community Features Shopping, Golf
Utilities Available for Gas Range
Waterfront false
Waterfront Description Beach Front, Lake/Pond, 3/10 to 1/2 Mile To Beach, Beach Ownership(Public)
Roof Type Shingle
Parking Type Attached, Heated Garage, Paved Drive, Off Street
Total Parking Spaces 5
Garage Yes
Building
Lot Description Wooded
Foundation Concrete Perimeter
Sewer Public Sewer
Water Public
Read Less Info
Want to know what your home might be worth? Contact us for a FREE valuation!

Our team is ready to help you sell your home for the highest possible price ASAP
Bought with Sharon Mandell • Coldwell Banker Residential Brokerage - Bolton
GET MORE INFORMATION





