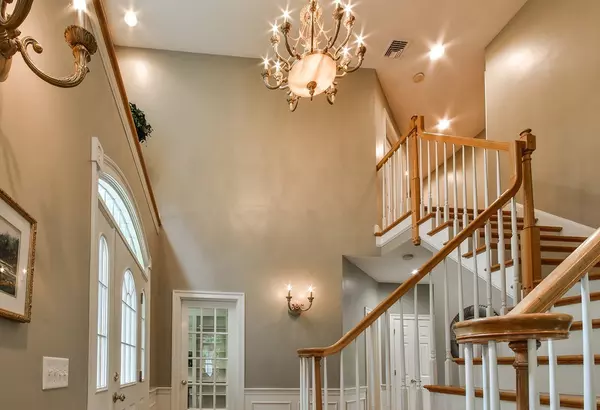For more information regarding the value of a property, please contact us for a free consultation.
Key Details
Sold Price $1,014,000
Property Type Single Family Home
Sub Type Single Family Residence
Listing Status Sold
Purchase Type For Sale
Square Footage 4,366 sqft
Price per Sqft $232
MLS Listing ID 72388613
Sold Date 10/30/18
Style Colonial
Bedrooms 4
Full Baths 3
Half Baths 1
Year Built 2001
Annual Tax Amount $14,261
Tax Year 2018
Lot Size 4.570 Acres
Acres 4.57
Property Description
This stately colonial, situated on private 4.6 acre lot in desirable neighborhood, boasts pride in ownership throughout. The kitchen is a chef's dream come true - cherry cabinets, granite, Wolf range, subzero fridge, 2 dishwashers, 3 sinks, wine fridge & walk in pantry. The floor plan lends itself nicely to entertaining, with 2 story family room to one side of kitchen and spacious, front to back DR/LR combination to the other. Work from home, or relax with a book in the library with attractive built ins. Sitting room and balcony compliment the gorgeous master with abundant closet space and beautiful bath w/soaking tub, multi head step in shower, and bidet. Three additional spacious bedrooms, 2 bathrooms, and laundry room, complete the 2nd floor. Exit the finished basement to professionally landscaped yard, with deck, patios, trellis and lawn area which abut multiple trail systems accessing the State Forest (see attached map). Quality, upgrades and wonderful details throughout!
Location
State MA
County Middlesex
Zoning A2
Direction Spring Street to Snowy Owl to Falcon Ridge.
Rooms
Family Room Flooring - Hardwood, Open Floorplan, Recessed Lighting
Basement Full, Partially Finished, Walk-Out Access, Garage Access, Radon Remediation System, Concrete
Primary Bedroom Level Second
Dining Room Flooring - Hardwood, Exterior Access, Open Floorplan, Recessed Lighting, Slider, Wainscoting
Kitchen Flooring - Stone/Ceramic Tile, Dining Area, Countertops - Stone/Granite/Solid, Kitchen Island, Wet Bar, Cabinets - Upgraded, Cable Hookup, Dryer Hookup - Electric, Open Floorplan, Recessed Lighting, Second Dishwasher, Stainless Steel Appliances, Storage, Washer Hookup, Gas Stove
Interior
Interior Features Sitting Room, Play Room, Wet Bar
Heating Forced Air, Oil, Fireplace
Cooling Central Air
Flooring Wood, Tile, Carpet, Flooring - Hardwood, Flooring - Wall to Wall Carpet
Fireplaces Number 3
Fireplaces Type Family Room, Living Room
Appliance Range, Dishwasher, Microwave, Indoor Grill, Refrigerator, Washer, Dryer, Water Treatment, Wine Refrigerator, Electric Water Heater, Tank Water Heater, Utility Connections for Gas Range, Utility Connections for Electric Dryer
Laundry Washer Hookup
Exterior
Exterior Feature Balcony, Rain Gutters, Professional Landscaping
Garage Spaces 3.0
Community Features Shopping, Walk/Jog Trails, House of Worship, Public School
Utilities Available for Gas Range, for Electric Dryer, Washer Hookup
Waterfront false
Roof Type Shingle, Other
Parking Type Attached, Paved Drive, Off Street, Paved
Total Parking Spaces 8
Garage Yes
Building
Lot Description Easements
Foundation Concrete Perimeter
Sewer Private Sewer
Water Private
Others
Acceptable Financing Contract
Listing Terms Contract
Read Less Info
Want to know what your home might be worth? Contact us for a FREE valuation!

Our team is ready to help you sell your home for the highest possible price ASAP
Bought with Jonathan Nichols • Coldwell Banker Residential Brokerage - Framingham
GET MORE INFORMATION





