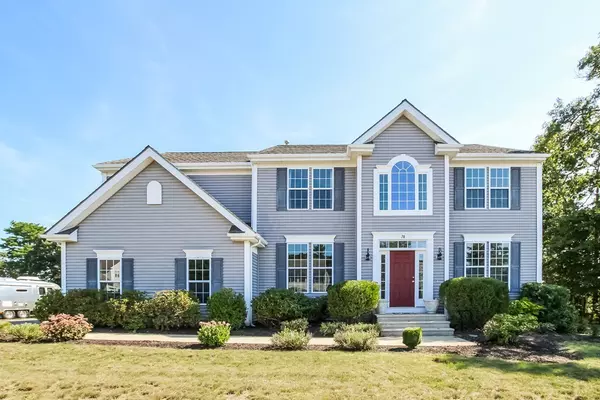For more information regarding the value of a property, please contact us for a free consultation.
Key Details
Sold Price $515,000
Property Type Single Family Home
Sub Type Single Family Residence
Listing Status Sold
Purchase Type For Sale
Square Footage 3,022 sqft
Price per Sqft $170
Subdivision Ponds Of Plymouth
MLS Listing ID 72388566
Sold Date 11/16/18
Style Colonial
Bedrooms 4
Full Baths 2
Half Baths 2
Year Built 2004
Annual Tax Amount $7,285
Tax Year 2018
Lot Size 0.690 Acres
Acres 0.69
Property Description
Stunning Colonial in Pine Hollow, one of just a few home overlooking Little Herring Pond! This home has it all - New Hot water heater, 2 zone Central Air, Natural Gas, Forced Hot Air, Irrigation, Complete Radon Mitigation system, 2 car garage, 4 bedroom, 2 full & 2 half baths and home office. The beautiful open kitchen has been renovated with granite counter tops and stainless steel appliances. Beautiful custom crown moulding surrounds the Family Room that sits off the kitchen creating very open entertaining space. The fabulous master en-suite has coffered ceilings, a large sitting area, a custom walk in closet, 2 additional closets and private bath complete with soaking tub & double sinks. Large Laundry room on 2nd level for convenience between all 4 bedrooms. Not to be missed is the lower level finished room with custom boat bar, titanium granite and 1/2 bath - perfect for the entertaining enthusiast. Enjoy the views of Little Herring Pond from the back deck or brick patio.
Location
State MA
County Plymouth
Zoning R25
Direction Lunns, Left on Raymond, Left on Perseverance #70 on Left
Rooms
Family Room Flooring - Wall to Wall Carpet, Open Floorplan, Recessed Lighting
Basement Full, Finished, Interior Entry, Bulkhead
Primary Bedroom Level Second
Dining Room Flooring - Hardwood, Window(s) - Bay/Bow/Box
Kitchen Dining Area, Pantry, Kitchen Island, Breakfast Bar / Nook, Deck - Exterior, Exterior Access, Open Floorplan, Recessed Lighting, Remodeled, Slider, Stainless Steel Appliances, Sunken
Interior
Interior Features Recessed Lighting, Bathroom - Half, Closet, Countertops - Stone/Granite/Solid, Wet bar, Cable Hookup, Home Office, Wet Bar
Heating Forced Air, Natural Gas
Cooling Central Air
Flooring Wood, Tile, Vinyl, Carpet, Hardwood, Flooring - Wall to Wall Carpet
Fireplaces Number 1
Fireplaces Type Family Room, Master Bedroom
Appliance Range, Dishwasher, Gas Water Heater, Utility Connections for Electric Range, Utility Connections for Electric Dryer
Laundry Flooring - Vinyl, Attic Access, Electric Dryer Hookup, Washer Hookup, Second Floor
Exterior
Exterior Feature Rain Gutters, Professional Landscaping, Sprinkler System
Garage Spaces 2.0
Community Features Golf, Conservation Area, Public School
Utilities Available for Electric Range, for Electric Dryer, Washer Hookup
Waterfront true
Waterfront Description Waterfront, Pond
View Y/N Yes
View Scenic View(s)
Roof Type Shingle
Parking Type Attached, Garage Door Opener, Paved Drive, Off Street, Paved
Total Parking Spaces 4
Garage Yes
Building
Lot Description Wooded, Cleared
Foundation Concrete Perimeter
Sewer Private Sewer
Water Well
Others
Acceptable Financing Contract
Listing Terms Contract
Read Less Info
Want to know what your home might be worth? Contact us for a FREE valuation!

Our team is ready to help you sell your home for the highest possible price ASAP
Bought with Kimberlee Canducci • eXp Realty
GET MORE INFORMATION





