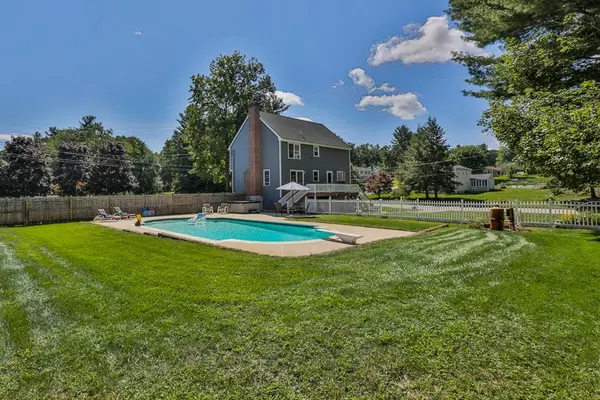For more information regarding the value of a property, please contact us for a free consultation.
Key Details
Sold Price $359,000
Property Type Single Family Home
Sub Type Single Family Residence
Listing Status Sold
Purchase Type For Sale
Square Footage 1,764 sqft
Price per Sqft $203
MLS Listing ID 72387713
Sold Date 10/26/18
Style Colonial
Bedrooms 3
Full Baths 2
Year Built 1989
Annual Tax Amount $6,928
Tax Year 2017
Lot Size 0.510 Acres
Acres 0.51
Property Description
Do not hesitate to see this beautiful 3-bedroom colonial set on a nice corner lot with a resort-like yard that includes in-ground pool, low-maintenance composite deck along the back of the house, and a huge level yard that everyone can enjoy. Inside, you will find a lovely kitchen with granite countertops, stainless steel appliances, and stylish cabinetry. There is also a nice front-to-back living room with a fireplace and sliders that lead to the deck overlooking the backyard and pool. A large master bedroom, 2 full baths, 2 other generous sized bedrooms, and a huge walk-up attic make this home a must see!
Location
State NH
County Rockingham
Zoning Res
Direction Sweet Hill Rd to Dauntless Ln
Rooms
Basement Unfinished
Primary Bedroom Level Second
Dining Room Flooring - Hardwood
Kitchen Flooring - Stone/Ceramic Tile, Countertops - Stone/Granite/Solid, Stainless Steel Appliances
Interior
Heating Baseboard, Oil
Cooling None
Flooring Tile, Carpet, Hardwood
Fireplaces Number 1
Appliance Range, Dishwasher, Microwave, Refrigerator, Oil Water Heater, Utility Connections for Electric Range
Laundry In Basement
Exterior
Exterior Feature Stone Wall
Garage Spaces 1.0
Fence Fenced
Pool In Ground
Community Features Public Transportation, Shopping, Pool, Park, Highway Access, Public School
Utilities Available for Electric Range
Waterfront false
Roof Type Shingle
Parking Type Attached, Under, Off Street
Total Parking Spaces 4
Garage Yes
Private Pool true
Building
Lot Description Corner Lot
Foundation Concrete Perimeter
Sewer Private Sewer
Water Private
Schools
Elementary Schools Pollard
Middle Schools Timberlane
High Schools Timberlane
Read Less Info
Want to know what your home might be worth? Contact us for a FREE valuation!

Our team is ready to help you sell your home for the highest possible price ASAP
Bought with Raul Ortega • Coco, Early & Associates
GET MORE INFORMATION





