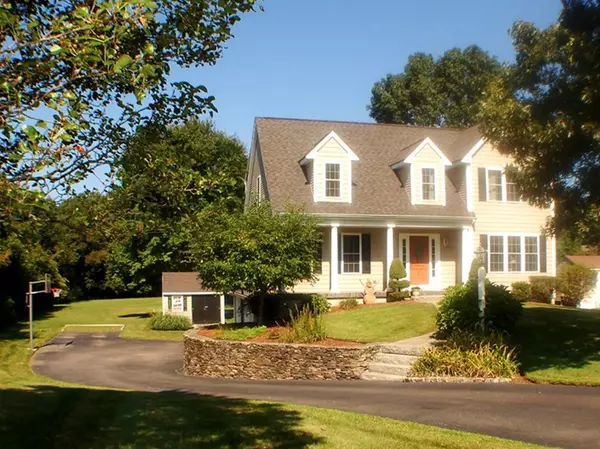For more information regarding the value of a property, please contact us for a free consultation.
Key Details
Sold Price $496,000
Property Type Single Family Home
Sub Type Single Family Residence
Listing Status Sold
Purchase Type For Sale
Square Footage 2,200 sqft
Price per Sqft $225
MLS Listing ID 72387708
Sold Date 10/26/18
Style Colonial
Bedrooms 3
Full Baths 2
Half Baths 1
Year Built 2003
Annual Tax Amount $5,782
Tax Year 2018
Lot Size 0.930 Acres
Acres 0.93
Property Description
FOUND...your next home! Don't miss out on this immaculate home nestled on a beautiful treed lot in a desirable North Attleboro neighborhood. This home offers sunken living room with cobblestone fire place, gourmet kitchen with granite, center island and stainless appliances, hardwood floors throughout the first floor, 3 bedrooms plus office/4th bedroom, master with walk in closet, soaking tub and cathedral ceiling, finished basement with slider to patio and deck overlooking backyard with in-ground 37x23 saltwater pool, horseshoe pit, irrigation system, shed, plus over-sized garage. Minutes to routes 95, 295 & 495, commuter rail station, shopping and more. This home is a must see! Available now for showings. **MORE PHOTOS TO COME**
Location
State MA
County Bristol
Zoning Res
Direction May Street to Adamsdale Rd to Siesta Drive to Grandview Drive
Rooms
Family Room Flooring - Laminate, Slider
Basement Full, Finished, Walk-Out Access, Interior Entry, Garage Access
Primary Bedroom Level Second
Dining Room Flooring - Hardwood, Wainscoting
Kitchen Ceiling Fan(s), Flooring - Wood, Pantry, Countertops - Stone/Granite/Solid, Kitchen Island, Breakfast Bar / Nook, Deck - Exterior, Recessed Lighting, Slider
Interior
Interior Features Closet, Entry Hall, Office
Heating Forced Air, Oil, Hydro Air
Cooling Central Air
Flooring Wood, Tile, Carpet, Flooring - Stone/Ceramic Tile, Flooring - Wall to Wall Carpet
Fireplaces Number 1
Fireplaces Type Living Room
Appliance Range, Dishwasher, Microwave, Refrigerator, Oil Water Heater
Laundry Flooring - Stone/Ceramic Tile, Electric Dryer Hookup, Washer Hookup, First Floor
Exterior
Exterior Feature Rain Gutters, Storage, Sprinkler System, Stone Wall
Garage Spaces 2.0
Pool In Ground
Community Features Public Transportation, Shopping, Park, Golf, Medical Facility, Highway Access, Private School, Public School, T-Station
Waterfront false
Roof Type Shingle
Parking Type Under, Garage Door Opener, Paved Drive, Paved
Total Parking Spaces 6
Garage Yes
Private Pool true
Building
Lot Description Cul-De-Sac, Easements, Cleared, Level
Foundation Concrete Perimeter
Sewer Private Sewer
Water Public
Read Less Info
Want to know what your home might be worth? Contact us for a FREE valuation!

Our team is ready to help you sell your home for the highest possible price ASAP
Bought with Jennifer McMorran • Kensington Real Estate Brokerage
GET MORE INFORMATION




