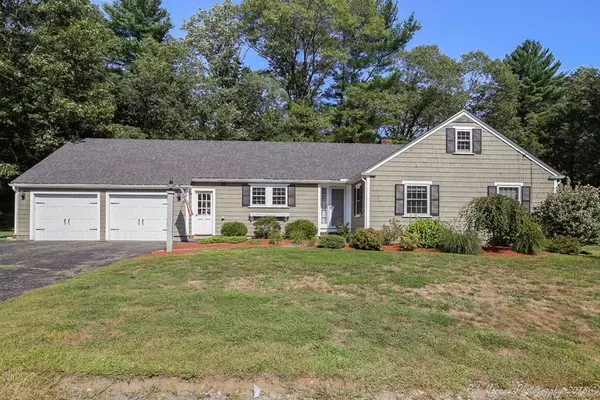For more information regarding the value of a property, please contact us for a free consultation.
Key Details
Sold Price $542,500
Property Type Single Family Home
Sub Type Single Family Residence
Listing Status Sold
Purchase Type For Sale
Square Footage 1,534 sqft
Price per Sqft $353
MLS Listing ID 72387531
Sold Date 10/12/18
Style Ranch
Bedrooms 3
Full Baths 2
Half Baths 1
HOA Y/N false
Year Built 1956
Annual Tax Amount $6,032
Tax Year 2018
Lot Size 0.660 Acres
Acres 0.66
Property Description
This is the house you've been waiting for! Not your typical layout, this CUSTOM RANCH offers 3 bedrooms and 2.5 baths in an open floor plan. OVERSIZED GARAGE, large enough to hold 6 cars! Perfect for boat storage or the car enthusiast. Bright and sunny, this home features a partially finished basement complete pellet stove, bar area and full bath. Walk-up attic the size of the house. French Doors lead you to a 3-season porch for that indoor/outdoor feel. Located in a great neighborhood and situated on a 2/3 acre flat lot with beautiful landscaping. Brand new architectural shingle roof, newer gutters and fascia boards, newer septic system, furnace and boiler, new garage doors, new windows. This is the perfect house for just about everyone. Ipswich is located just 30 miles north of Boston with an MBTA commuter rail station. Great restaurants and shops, hiking/biking trails, canoe or kayak on the Ipswich River, Enjoy Crane Beach for just $20/year. Move right in and enjoy!
Location
State MA
County Essex
Zoning RRA
Direction Topsfield Road to Cedarview
Rooms
Family Room Bathroom - Full, Closet, Flooring - Stone/Ceramic Tile, Wet Bar, Cable Hookup
Basement Full, Finished, Interior Entry, Garage Access
Primary Bedroom Level First
Dining Room Flooring - Wood, Open Floorplan
Kitchen Flooring - Laminate
Interior
Heating Baseboard, Oil
Cooling Window Unit(s)
Flooring Wood
Fireplaces Number 1
Appliance Range, Dishwasher, Refrigerator, Oil Water Heater, Utility Connections for Electric Range, Utility Connections for Electric Oven, Utility Connections for Electric Dryer
Laundry First Floor, Washer Hookup
Exterior
Garage Spaces 6.0
Community Features Public Transportation, Public School, T-Station
Utilities Available for Electric Range, for Electric Oven, for Electric Dryer, Washer Hookup
Waterfront Description Beach Front, Ocean, Beach Ownership(Public)
Roof Type Shingle
Total Parking Spaces 4
Garage Yes
Building
Lot Description Level
Foundation Concrete Perimeter
Sewer Private Sewer
Water Public
Schools
Elementary Schools Doyon
Middle Schools Ipswich
High Schools Ipswich
Others
Senior Community false
Read Less Info
Want to know what your home might be worth? Contact us for a FREE valuation!

Our team is ready to help you sell your home for the highest possible price ASAP
Bought with Ingrid F. Miles • Keller Williams Realty
GET MORE INFORMATION





