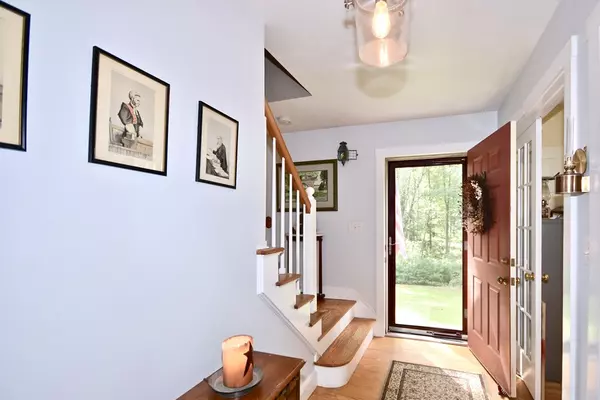For more information regarding the value of a property, please contact us for a free consultation.
Key Details
Sold Price $417,000
Property Type Single Family Home
Sub Type Single Family Residence
Listing Status Sold
Purchase Type For Sale
Square Footage 2,226 sqft
Price per Sqft $187
MLS Listing ID 72387122
Sold Date 12/21/18
Style Colonial
Bedrooms 3
Full Baths 2
Half Baths 1
HOA Y/N false
Year Built 1993
Annual Tax Amount $4,819
Tax Year 2018
Lot Size 1.520 Acres
Acres 1.52
Property Description
Spacious Colonial in a beautiful country setting on 1.52 acres in Rochester yet close to highways and shopping. Open floor plan of Living Room with Fireplace and Wide Pine Floors open to Kitchen with Cherry Cabinets which is also open to Dining Room. Large Office and cozy Study/Sitting Room both with Wide Pine Floors and half Bathroom with Laundry complete the first floor. Three large Bedrooms and full Guest Bathroom all on the Second Floor including a Master Bedroom with large walk-in Closet and brand new Master Bathroom featuring double sinks and large Shower which is absolutely gorgeous! Nice deck right off the Living Room and also a Three Season Porch overlooking a large backyard. Two dog pens and an underground fence with collars the Owners will leave for the new Buyers. Walk-in unfinished storage over the Two-Car Garage. This house has everything you will need!
Location
State MA
County Plymouth
Zoning Res
Direction Walnut Plain to High Street to 193 High Street, Rochester, MA.
Rooms
Basement Full
Primary Bedroom Level Second
Dining Room Skylight, Cathedral Ceiling(s), Ceiling Fan(s), Flooring - Wood, Exterior Access, Open Floorplan
Kitchen Closet/Cabinets - Custom Built, Flooring - Wood, Dining Area, Kitchen Island, Breakfast Bar / Nook, Cabinets - Upgraded, Open Floorplan, Recessed Lighting, Gas Stove
Interior
Interior Features Home Office, Sitting Room, Central Vacuum
Heating Baseboard, Oil
Cooling None
Flooring Wood, Tile, Carpet, Flooring - Wood
Fireplaces Number 1
Fireplaces Type Living Room
Appliance Range, Dishwasher
Laundry Main Level, First Floor
Exterior
Exterior Feature Kennel
Garage Spaces 2.0
Fence Invisible
Community Features Shopping, Stable(s), Golf, Medical Facility, Highway Access, House of Worship, Public School
Waterfront false
Roof Type Shingle
Parking Type Attached, Off Street, Stone/Gravel
Total Parking Spaces 8
Garage Yes
Building
Lot Description Wooded
Foundation Concrete Perimeter
Sewer Inspection Required for Sale
Water Private
Schools
Elementary Schools Rochester Mem.
Middle Schools Orrjhs
High Schools Orrhs
Read Less Info
Want to know what your home might be worth? Contact us for a FREE valuation!

Our team is ready to help you sell your home for the highest possible price ASAP
Bought with Stephanie Harding • Conway - Mattapoisett
GET MORE INFORMATION





