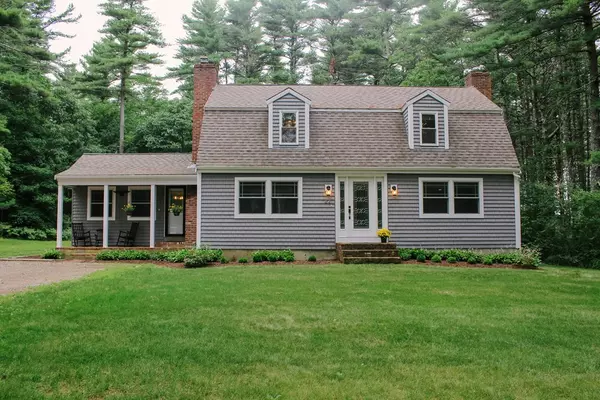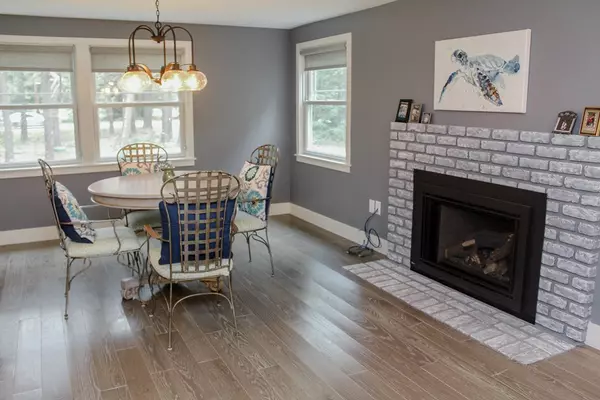For more information regarding the value of a property, please contact us for a free consultation.
Key Details
Sold Price $439,000
Property Type Single Family Home
Sub Type Single Family Residence
Listing Status Sold
Purchase Type For Sale
Square Footage 2,122 sqft
Price per Sqft $206
MLS Listing ID 72385829
Sold Date 12/14/18
Style Colonial, Gambrel /Dutch
Bedrooms 3
Full Baths 3
Year Built 1973
Annual Tax Amount $5,804
Tax Year 2018
Lot Size 1.400 Acres
Acres 1.4
Property Description
Come to see this beautiful, tailored home nestled in a private setting in much sought after Plympton! The home has been meticulously detailed with exceptional quality & craftsmanship throughout! VERY recent updates include: new wiring, plumbing, kitchen, bathrooms, staircase, granite counters, modern lighting, gorgeous front door, vinyl siding shingles, tray ceilings, recessed lighting throughout, furnace, Anderson 200 series prairie grill windows finished with custom window treatments. Spend the warmer days of fall cooling off in the updated central air & cooler days to come in front of the new gas fireplace. Relax on the deck overlooking the beautifully landscaped backyard. Gorgeous new flooring includes prefinished oak, vinyl plank in 2nd-floor laundry & tile in bathrooms & mudroom. Two master suites, both with custom walk-in closets, one with a jacuzzi tub and the other with custom glass enclosure with stone flooring. Minutes from Colony Place, movies, Route 44, Route 3, & commute
Location
State MA
County Plymouth
Zoning R1
Direction Route 44 to Spring St. to Brook St.
Rooms
Basement Full, Interior Entry, Bulkhead, Concrete
Primary Bedroom Level Second
Dining Room Flooring - Wood, Open Floorplan, Remodeled, Slider
Kitchen Flooring - Wood, Dining Area, Countertops - Stone/Granite/Solid, Breakfast Bar / Nook, Cabinets - Upgraded, Open Floorplan, Remodeled
Interior
Interior Features Closet, Open Floorplan, Mud Room
Heating Forced Air, Natural Gas
Cooling Central Air
Flooring Wood, Flooring - Stone/Ceramic Tile
Fireplaces Number 2
Fireplaces Type Dining Room, Living Room
Appliance Range, Dishwasher, Microwave, Gas Water Heater, Utility Connections for Gas Range, Utility Connections for Electric Dryer
Laundry Flooring - Vinyl, Second Floor, Washer Hookup
Exterior
Exterior Feature Rain Gutters
Utilities Available for Gas Range, for Electric Dryer, Washer Hookup
Roof Type Shingle
Total Parking Spaces 8
Garage No
Building
Lot Description Wooded
Foundation Concrete Perimeter
Sewer Inspection Required for Sale, Private Sewer
Water Private
Schools
Elementary Schools Dennett
Middle Schools Slrms
High Schools Slrhs
Read Less Info
Want to know what your home might be worth? Contact us for a FREE valuation!

Our team is ready to help you sell your home for the highest possible price ASAP
Bought with James Thompson • Preferred Properties Realty, LLC
GET MORE INFORMATION





