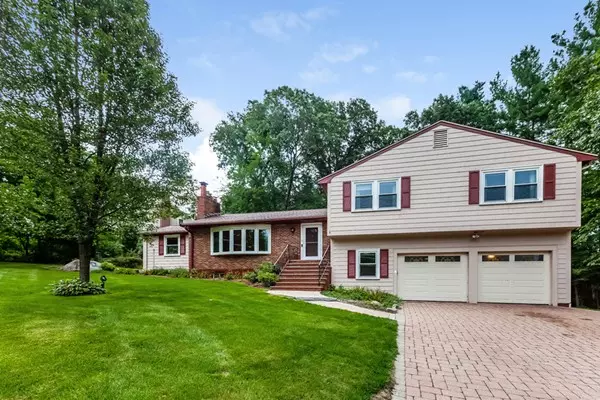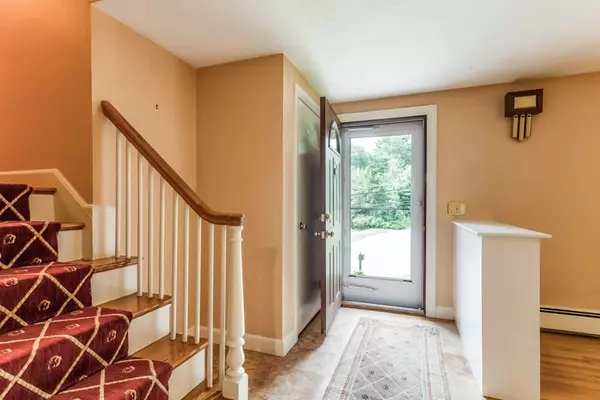For more information regarding the value of a property, please contact us for a free consultation.
Key Details
Sold Price $590,000
Property Type Single Family Home
Sub Type Single Family Residence
Listing Status Sold
Purchase Type For Sale
Square Footage 3,056 sqft
Price per Sqft $193
Subdivision Minuteman Ridge
MLS Listing ID 72383757
Sold Date 11/15/18
Bedrooms 4
Full Baths 3
HOA Fees $58/ann
HOA Y/N true
Year Built 1962
Annual Tax Amount $11,731
Tax Year 2018
Lot Size 0.760 Acres
Acres 0.76
Property Description
At Last.. The House you have been waiting for! Gracious yet cozy multi level home in the much desired Minute Man Ridge neighborhood with pool membership & walking distance to Acton's highly rated schools. Such a rare opportunity to live in this well established neighborhood yet conveniently located to the train & all commuter roads. Discerning buyers will appreciate this lovingly maintained homes versatile layout & multiple family entertaining spaces. From the stately stone paver driveway and patio to the specimen quality plantings, your first impression will be one of cheerful grace. This large house boasts 4 bedrooms, 3 baths, central air, 3 gas fireplaces and 1 wood burning stove. Other improvements include a new roof with leaf guards and newer windows, and has undergone a Mass Save Energy Audit. The bonus room clearly lives up to its name with cathedral ceilings, skylights, ceiling fan, & surrounded by an inviting deck with built in gas barbeque and private landscaped yard.
Location
State MA
County Middlesex
Zoning res
Direction Just off of Massachusetts Ave.
Rooms
Family Room Flooring - Wall to Wall Carpet, Cable Hookup, High Speed Internet Hookup
Primary Bedroom Level Second
Dining Room Closet/Cabinets - Custom Built, Flooring - Hardwood, Window(s) - Bay/Bow/Box
Kitchen Flooring - Stone/Ceramic Tile, Dining Area, Exterior Access, Peninsula
Interior
Interior Features Ceiling Fan(s), Recessed Lighting, Closet, Bonus Room, Media Room, Mud Room
Heating Baseboard, Heat Pump, Oil, Fireplace(s)
Cooling Central Air, Wall Unit(s), Whole House Fan
Flooring Tile, Carpet, Hardwood, Flooring - Hardwood, Flooring - Wall to Wall Carpet
Fireplaces Number 4
Fireplaces Type Family Room, Living Room, Wood / Coal / Pellet Stove
Appliance Range, Dishwasher, Microwave, Refrigerator, Electric Water Heater, Utility Connections for Electric Range, Utility Connections for Electric Oven, Utility Connections for Electric Dryer
Laundry Electric Dryer Hookup, Exterior Access, In Basement, Washer Hookup
Exterior
Exterior Feature Rain Gutters, Sprinkler System
Garage Spaces 2.0
Community Features Public Transportation, Shopping, Pool, Tennis Court(s), Medical Facility, Conservation Area, House of Worship, Public School
Utilities Available for Electric Range, for Electric Oven, for Electric Dryer, Washer Hookup
Roof Type Shingle
Total Parking Spaces 5
Garage Yes
Building
Lot Description Wooded, Cleared
Foundation Concrete Perimeter
Sewer Private Sewer
Water Public
Schools
Elementary Schools Choice Of 6
Middle Schools R.J.Grey
High Schools Abrhs
Others
Senior Community false
Read Less Info
Want to know what your home might be worth? Contact us for a FREE valuation!

Our team is ready to help you sell your home for the highest possible price ASAP
Bought with Anna Travias • Barrett Sotheby's International Realty




