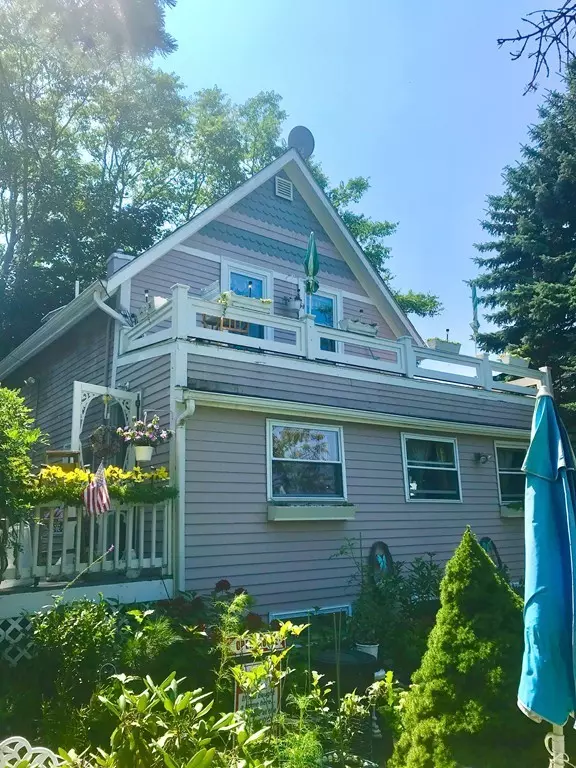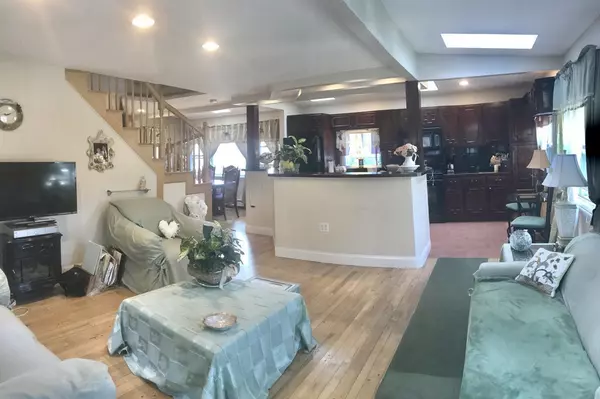For more information regarding the value of a property, please contact us for a free consultation.
Key Details
Sold Price $500,000
Property Type Single Family Home
Sub Type Single Family Residence
Listing Status Sold
Purchase Type For Sale
Square Footage 1,614 sqft
Price per Sqft $309
MLS Listing ID 72383458
Sold Date 12/28/18
Style Antique
Bedrooms 3
Full Baths 2
Half Baths 1
HOA Y/N false
Year Built 1890
Annual Tax Amount $4,372
Tax Year 2018
Lot Size 5,662 Sqft
Acres 0.13
Property Description
CHARMING SEASIDE HOME WITH FABULOUS OCEAN VIEWS! Perched high on a hill, this cozy property offers spectacular sunset views across the bay to the Boston skyline. In-law/au pair suite on 1st level, w/separate entryway, is a great opportunity for any extended family living situation. Lovingly maintained, this home displays the joy it has given its owners.Main level has an open concept design which allows the living area, kitchen&dining area to serve as one ideal entertaining space. Extending this space during the beautiful Nahant summers, is the multi-level outdoor spaces - numerous patios, porches and balconies have been carefully designed to capture the seaside views&ocean breezes. Upstairs, 2 bedrms, ea w/views that capture the sparkle of the seashore.Ground level has 3rd bed & full bth. Located in one of Boston's best kept secret communities, Nahant offers low taxes, easy commute to Boston and Logan Intern'l Airport, access to beautiful resident only sandy beaches and great schools.
Location
State MA
County Essex
Zoning R2
Direction Nahant Causeway. 1st rt on Castle Rd, rt on Gardner
Rooms
Basement Full, Finished, Walk-Out Access, Interior Entry
Primary Bedroom Level Second
Dining Room Flooring - Hardwood
Kitchen Flooring - Stone/Ceramic Tile, Breakfast Bar / Nook, Exterior Access, Open Floorplan, Gas Stove
Interior
Heating Baseboard, Natural Gas
Cooling None
Flooring Tile, Carpet, Hardwood
Appliance Range, Dishwasher, Disposal, Microwave, Gas Water Heater, Utility Connections for Gas Range
Laundry In Basement
Exterior
Exterior Feature Balcony, Rain Gutters, Fruit Trees, Garden
Garage Spaces 1.0
Community Features Public Transportation, Tennis Court(s), Park, Walk/Jog Trails, Golf, Conservation Area, House of Worship, Marina, Public School, T-Station, University
Utilities Available for Gas Range
Waterfront false
Waterfront Description Beach Front, Ocean, Sound, Walk to, 0 to 1/10 Mile To Beach
View Y/N Yes
View City View(s), Scenic View(s), City
Roof Type Shingle
Parking Type Detached, Garage Faces Side, Off Street
Total Parking Spaces 4
Garage Yes
Building
Lot Description Corner Lot
Foundation Concrete Perimeter
Sewer Public Sewer
Water Public
Schools
Elementary Schools Johnson
Middle Schools Swampscott Ms
High Schools Swampscott Hs
Read Less Info
Want to know what your home might be worth? Contact us for a FREE valuation!

Our team is ready to help you sell your home for the highest possible price ASAP
Bought with Janet Howcroft • Five Star Realty Group
GET MORE INFORMATION





