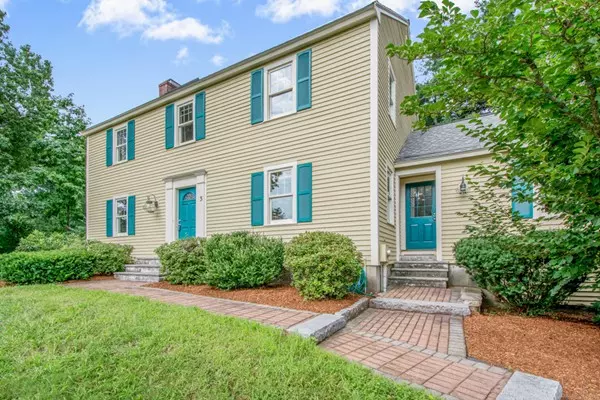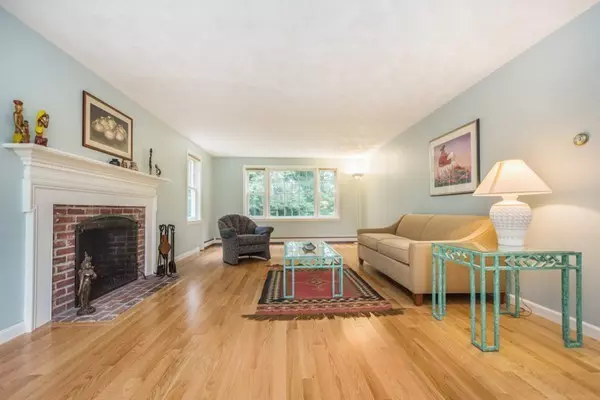For more information regarding the value of a property, please contact us for a free consultation.
Key Details
Sold Price $721,000
Property Type Single Family Home
Sub Type Single Family Residence
Listing Status Sold
Purchase Type For Sale
Square Footage 2,550 sqft
Price per Sqft $282
Subdivision Northbriar
MLS Listing ID 72382708
Sold Date 10/30/18
Style Colonial
Bedrooms 4
Full Baths 2
Half Baths 1
HOA Y/N false
Year Built 1986
Annual Tax Amount $11,537
Tax Year 2018
Lot Size 0.460 Acres
Acres 0.46
Property Description
This warm, welcoming and pristine Colonial, located in sought after Northbriar neighborhood, has been tastefully updated and is ready for it's new owners! This home boasts a gorgeous granite and custom Cherry kitchen with stainless steel appliances. All bathrooms have been updated with granite counters and tile floors.Family and friends will love spending time in the family room or den, or for more formal occasions, the living room & dining room provide considerable space. This neighborhood is a perfect area to walk in, and right behind this property you can jump on the Bruce Freeman Rail Trail and bike or walk for miles! NARA Park is within walking distance as well. Major updates such as a brand new septic system, new Weil-McLain boiler (2016), and a young roof (2008), will provide peace of mind going forward. Whether you're coming for the schools, or for the community,Acton has so much to offer, including rail service to Boston, and easy access to major commuter routes. Welcome home!
Location
State MA
County Middlesex
Area North Acton
Zoning R-2
Direction 27 (Main St) north to Northbriar on right. Sawmill is 1st right off Northbriar
Rooms
Family Room Skylight, Ceiling Fan(s), Flooring - Stone/Ceramic Tile, Window(s) - Picture, Exterior Access
Basement Full, Partially Finished, Garage Access
Primary Bedroom Level Second
Dining Room Flooring - Hardwood, Chair Rail
Kitchen Flooring - Stone/Ceramic Tile, Countertops - Stone/Granite/Solid, Cabinets - Upgraded, Recessed Lighting, Stainless Steel Appliances, Peninsula
Interior
Interior Features Bonus Room, Den
Heating Baseboard, Oil, Fireplace
Cooling Window Unit(s), High Seer Heat Pump (12+)
Flooring Tile, Carpet, Hardwood, Flooring - Wall to Wall Carpet, Flooring - Hardwood
Fireplaces Number 2
Fireplaces Type Living Room
Appliance Range, Dishwasher, Microwave, Refrigerator, Washer, Dryer, Oil Water Heater, Utility Connections for Electric Range, Utility Connections for Electric Oven, Utility Connections for Electric Dryer
Laundry Electric Dryer Hookup, Washer Hookup, First Floor
Exterior
Garage Spaces 2.0
Community Features Public Transportation, Shopping, Park, Walk/Jog Trails, Bike Path, Conservation Area, Highway Access, Public School
Utilities Available for Electric Range, for Electric Oven, for Electric Dryer, Washer Hookup
Roof Type Shingle
Total Parking Spaces 6
Garage Yes
Building
Foundation Concrete Perimeter
Sewer Private Sewer
Water Public
Schools
Elementary Schools Choice
Middle Schools Rj Grey Jr High
High Schools Abrhs
Others
Senior Community false
Acceptable Financing Contract
Listing Terms Contract
Read Less Info
Want to know what your home might be worth? Contact us for a FREE valuation!

Our team is ready to help you sell your home for the highest possible price ASAP
Bought with Jitendra Patel • Robert F. Bono Realty
GET MORE INFORMATION





