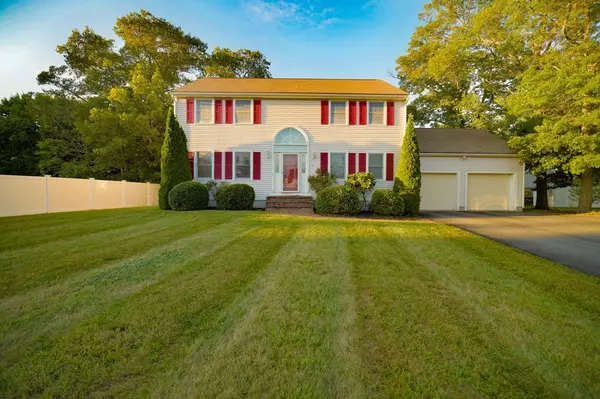For more information regarding the value of a property, please contact us for a free consultation.
Key Details
Sold Price $530,000
Property Type Single Family Home
Sub Type Single Family Residence
Listing Status Sold
Purchase Type For Sale
Square Footage 2,800 sqft
Price per Sqft $189
Subdivision Autumn Woods
MLS Listing ID 72382433
Sold Date 10/19/18
Style Colonial
Bedrooms 4
Full Baths 2
Half Baths 2
HOA Y/N false
Year Built 1996
Annual Tax Amount $6,858
Tax Year 2018
Lot Size 0.390 Acres
Acres 0.39
Property Description
Beautiful Colonial in the desirable AUTUMN WOODS sub division has major curb appeal i - Dead end street, cul de sac, and access to area shopping! . Come and see this lovely 2800 SFLA colonial perfect for entertaining that sits 75' back from the street. 2 Story open foyer, 28' living room with fireplace perfect for entertaining. Beautiful and spacious remodeled kitchen with center island, granite countertops, and under mount sink overlooking landscaped yard. Head downstairs to great room perfect for a large party or just family time. Lovely master bedroom with master bath and walk in closet! You don't want to miss this one!
Location
State MA
County Norfolk
Zoning R
Direction Canton St to Concetta Sass Dr to Cunningham Circle
Rooms
Basement Finished, Interior Entry, Bulkhead
Primary Bedroom Level Second
Dining Room Flooring - Hardwood
Kitchen Bathroom - Half, Countertops - Stone/Granite/Solid, Kitchen Island, Remodeled
Interior
Interior Features Cathedral Ceiling(s), Entrance Foyer, Great Room
Heating Central, Forced Air, Natural Gas
Cooling Central Air
Flooring Wood, Tile, Carpet, Flooring - Wood, Flooring - Wall to Wall Carpet
Fireplaces Number 1
Fireplaces Type Living Room
Appliance Range, Dishwasher, Disposal, Microwave, Refrigerator, Washer, Dryer, Gas Water Heater, Tank Water Heater, Utility Connections for Gas Range, Utility Connections for Gas Dryer, Utility Connections for Electric Dryer
Laundry First Floor
Exterior
Exterior Feature Rain Gutters, Garden
Garage Spaces 2.0
Community Features Shopping, Park, Walk/Jog Trails, Highway Access, House of Worship, Private School, Public School
Utilities Available for Gas Range, for Gas Dryer, for Electric Dryer
Roof Type Shingle
Total Parking Spaces 6
Garage Yes
Building
Lot Description Cul-De-Sac
Foundation Concrete Perimeter
Sewer Public Sewer
Water Public
Architectural Style Colonial
Schools
Elementary Schools Donovan
Middle Schools Community Middl
Others
Senior Community false
Acceptable Financing Lender Approval Required
Listing Terms Lender Approval Required
Read Less Info
Want to know what your home might be worth? Contact us for a FREE valuation!

Our team is ready to help you sell your home for the highest possible price ASAP
Bought with Thomas White • TMW Enterprises




