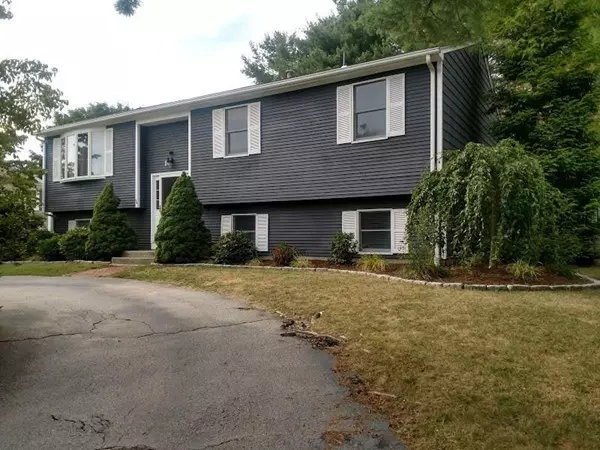For more information regarding the value of a property, please contact us for a free consultation.
Key Details
Sold Price $307,000
Property Type Single Family Home
Sub Type Single Family Residence
Listing Status Sold
Purchase Type For Sale
Square Footage 2,339 sqft
Price per Sqft $131
Subdivision Juniper Hills
MLS Listing ID 72381928
Sold Date 09/28/18
Style Raised Ranch
Bedrooms 3
Full Baths 3
HOA Y/N false
Year Built 1985
Annual Tax Amount $5,341
Tax Year 2017
Lot Size 0.340 Acres
Acres 0.34
Property Description
Nestled on a large private wooded lot near the East Greenwich line. This spacious raised ranch with an Open Floor Plan and plenty of storage, boasts 2,339 sf of Living Space, 3 Bedrooms, and 3 Full Baths! BRAND NEW 30-Year Architectural Roof, Newly Painted Exterior, updated Kitchen with Antique-White Cabinetry, Granite Countertops,and Bosch Stainless Steel Appliances! The dining area opens to the Upper Deck, features Hardwood Floors, Cathedral Ceilings, Central Air and a large Master Bath with Whirlpool Tub. The Remodeled Lower Level highlights include a Great Room with a Gas Stove and Dry Bar, one Bedroom, a Full Bath, a Laundry room, and a Storage area can easily be converted to an additional 4TH Bedroom, Office or Workshop. Great Space for an In-Law, 2nd Living Area or visiting family & friends! Full walkout to a brick patio & spacious yard which includes a large swimming pool surrounded by a newly stained deck. Close to I-95 and RI-4, shopping, dinning & entertainment.
Location
State RI
County Kent
Zoning R10
Direction I-95 S to RI-2 N/ Quaker Lane.Left at RI-2 ( Head North),Left at E. Greenwich Ave to Juniper Hill Dr
Rooms
Basement Full, Finished, Walk-Out Access, Interior Entry, Bulkhead
Dining Room Cathedral Ceiling(s), Flooring - Hardwood, Deck - Exterior, Open Floorplan, Slider
Kitchen Cathedral Ceiling(s), Flooring - Stone/Ceramic Tile, Countertops - Stone/Granite/Solid, Kitchen Island, Cabinets - Upgraded, Deck - Exterior, Recessed Lighting, Remodeled, Stainless Steel Appliances
Interior
Interior Features Chair Rail, Recessed Lighting, Great Room
Heating Forced Air, Natural Gas
Cooling Central Air
Flooring Tile, Carpet, Hardwood, Flooring - Wall to Wall Carpet
Appliance Dishwasher, Microwave, Refrigerator, Washer, Dryer, Tank Water Heater
Laundry Washer Hookup
Exterior
Exterior Feature Storage
Pool Above Ground
Community Features Shopping, Golf, Medical Facility, Highway Access, Private School, Public School
Utilities Available Washer Hookup
Roof Type Shingle
Total Parking Spaces 3
Garage No
Private Pool true
Building
Lot Description Wooded, Easements
Foundation Concrete Perimeter
Sewer Public Sewer
Water Public
Schools
Elementary Schools Greenbush Elema
Others
Senior Community false
Read Less Info
Want to know what your home might be worth? Contact us for a FREE valuation!

Our team is ready to help you sell your home for the highest possible price ASAP
Bought with Nicolette Gianulias • Coldwell Banker Residential Brokerage
GET MORE INFORMATION





