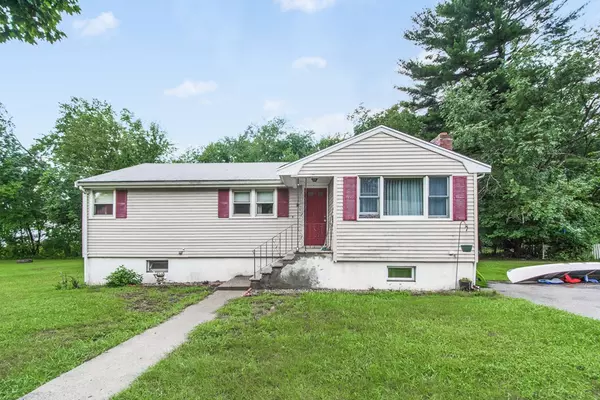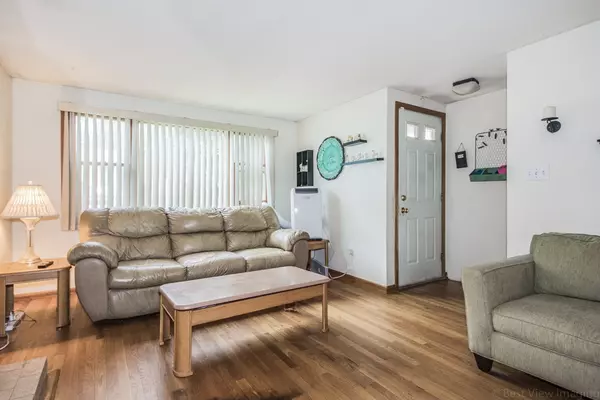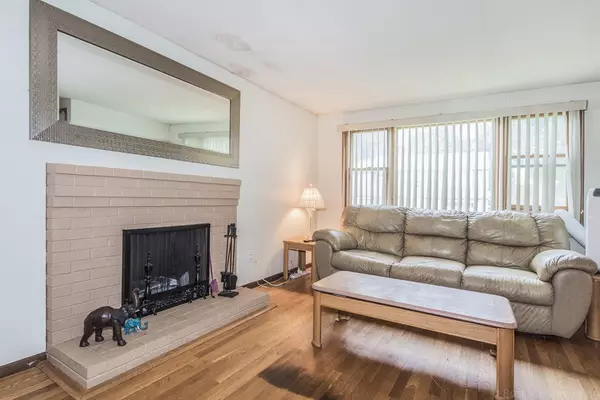For more information regarding the value of a property, please contact us for a free consultation.
Key Details
Sold Price $393,000
Property Type Single Family Home
Sub Type Single Family Residence
Listing Status Sold
Purchase Type For Sale
Square Footage 1,312 sqft
Price per Sqft $299
MLS Listing ID 72380186
Sold Date 10/01/18
Style Ranch
Bedrooms 4
Full Baths 2
HOA Y/N false
Year Built 1966
Annual Tax Amount $4,431
Tax Year 2018
Lot Size 0.340 Acres
Acres 0.34
Property Description
Build your equity over time with some repairs and updates to make this place truly your own. Conveniently located within seconds of Route 1 and the highways, and also near idyllic Walden Pond, you can get to and from work in a jiffy, and then come home to your quiet neighborhood and tranquil street. Enjoy this ranch as your starter home, and even have extended family stay in the finished basement with kitchenette and its own bedroom and bath. Make memories huddling around the fireplace and have plenty of space for a growing family in the large family room heated by a wood stove. Share meals and help the little ones with homework around the table in the eat-in kitchen and then watch them play in the ample space in the yard. Or enjoy this space all on your own, with plenty of places for guests to come visit and relax in the quietude of the neighborhood.
Location
State MA
County Essex
Zoning NA
Direction **use Guard Street as address; not “ext” — Route 1 to the 129 Exit — Walden Pond Ave to Guard Street
Rooms
Basement Full, Finished, Interior Entry
Primary Bedroom Level First
Interior
Interior Features Kitchen, Den
Heating Forced Air, Natural Gas
Cooling Central Air
Flooring Wood
Fireplaces Number 1
Appliance Range, Dishwasher, Disposal, Microwave, Refrigerator, Gas Water Heater, Utility Connections for Gas Range
Exterior
Community Features Public Transportation, Shopping, Walk/Jog Trails, Medical Facility, Laundromat, Highway Access, House of Worship, Sidewalks
Utilities Available for Gas Range
Roof Type Shingle
Total Parking Spaces 3
Garage No
Building
Lot Description Level
Foundation Concrete Perimeter
Sewer Public Sewer
Water Public
Architectural Style Ranch
Read Less Info
Want to know what your home might be worth? Contact us for a FREE valuation!

Our team is ready to help you sell your home for the highest possible price ASAP
Bought with Darina Pogodina • Keller Williams Realty




