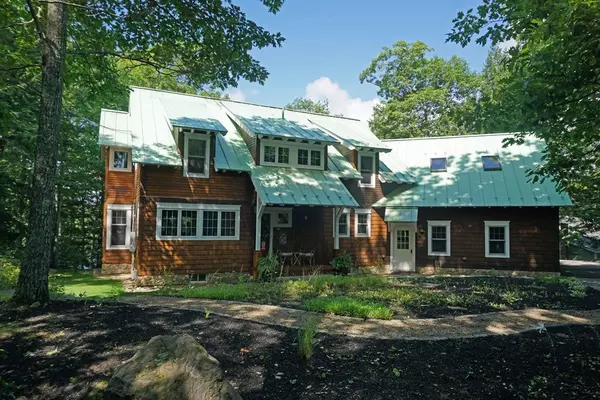For more information regarding the value of a property, please contact us for a free consultation.
Key Details
Sold Price $760,000
Property Type Single Family Home
Sub Type Single Family Residence
Listing Status Sold
Purchase Type For Sale
Square Footage 2,769 sqft
Price per Sqft $274
MLS Listing ID 72379892
Sold Date 09/28/18
Style Contemporary
Bedrooms 4
Full Baths 4
Half Baths 1
HOA Y/N false
Year Built 2002
Annual Tax Amount $13,679
Tax Year 2017
Lot Size 0.680 Acres
Acres 0.68
Property Description
This custom designed home radiates quality with 3 levels of lakeside living. The open concept kitchen, dining and living room open onto the sun porch with lake views. Designer kitchen with breakfast bar, maple cabinets, tile back splash and modern conveniences. Master bedroom and bathroom are located on the first floor. Tiled bathroom w/jet tub and a separate shower plus private deck. 2nd Floor has 3 bedrooms, 1 with a walk in closet. Bonus Room has many uses or large game room. Light and bright with skylights plus plenty of storage. The lower living area has a family room featuring a kitchen, bar with refrigerator, cabinets and double sliding glass doors to the covered patio. An additional game room with large closet and large utility room, cedar closet, 3/4 bathroom and boiler room. The outside is tastefully landscaped with gardens, granite stairs and rock walls. You will never tire of the sunsets framed by the trees. 110 feet of waterfront with boat dock.
Location
State NH
County Cheshire
Zoning RES
Direction Main St to Hubbard Hill Rd. R onto Paradise Island Rd. Down the hill across the causeway. House on R
Rooms
Basement Full, Finished, Interior Entry
Primary Bedroom Level Main
Kitchen Closet/Cabinets - Custom Built, Flooring - Stone/Ceramic Tile, Countertops - Stone/Granite/Solid, Breakfast Bar / Nook, Cabinets - Upgraded, Open Floorplan
Interior
Interior Features Ceiling - Cathedral, Ceiling Fan(s), Ceiling - Beamed, Wet bar, Cabinets - Upgraded, Open Floor Plan, Slider, Entrance Foyer, Sun Room, Bathroom, Study, Bonus Room, Play Room, Wet Bar, Wired for Sound
Heating Oil
Cooling Central Air
Flooring Tile, Hardwood, Flooring - Wood
Fireplaces Number 1
Fireplaces Type Living Room
Appliance Range, Dishwasher, Microwave, Refrigerator, Washer, Dryer, Water Treatment, Range Hood, Wine Cooler, Oil Water Heater, Electric Water Heater, Utility Connections for Gas Range, Utility Connections for Electric Dryer
Laundry First Floor, Washer Hookup
Exterior
Exterior Feature Balcony - Exterior, Rain Gutters, Storage, Garden, Outdoor Shower, Stone Wall
Garage Spaces 2.0
Community Features Shopping, Walk/Jog Trails, Conservation Area, Highway Access, House of Worship, Marina, Public School, University
Utilities Available for Gas Range, for Electric Dryer, Washer Hookup
Waterfront true
Waterfront Description Waterfront, Beach Front, Lake, Private, Lake/Pond, 0 to 1/10 Mile To Beach
View Y/N Yes
View Scenic View(s)
Roof Type Metal
Parking Type Attached, Garage Door Opener, Heated Garage, Storage, Garage Faces Side, Oversized, Off Street, Driveway, Paved
Total Parking Spaces 5
Garage Yes
Building
Lot Description Wooded, Gentle Sloping, Level, Sloped, Steep Slope
Foundation Concrete Perimeter
Sewer Private Sewer
Water Private, Shared Well
Schools
Elementary Schools Rindge Memorial
Middle Schools Jaffrey-Rindge
High Schools Conant High
Read Less Info
Want to know what your home might be worth? Contact us for a FREE valuation!

Our team is ready to help you sell your home for the highest possible price ASAP
Bought with Candice Starrett • Candice Starrett Real Estate, LLC
GET MORE INFORMATION





