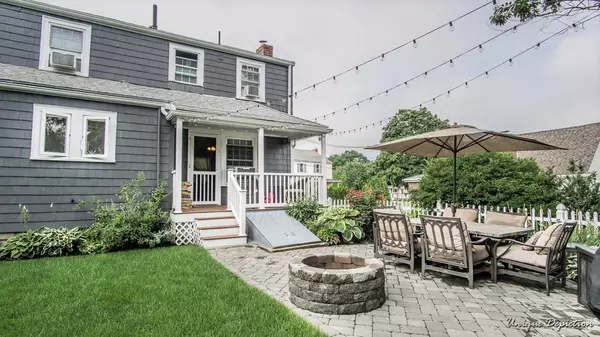For more information regarding the value of a property, please contact us for a free consultation.
Key Details
Sold Price $400,000
Property Type Single Family Home
Sub Type Single Family Residence
Listing Status Sold
Purchase Type For Sale
Square Footage 1,063 sqft
Price per Sqft $376
Subdivision Lynnhurst
MLS Listing ID 72379523
Sold Date 10/18/18
Style Cape
Bedrooms 2
Full Baths 1
HOA Y/N false
Year Built 1938
Annual Tax Amount $3,758
Tax Year 2018
Lot Size 6,098 Sqft
Acres 0.14
Property Description
PICTURE PERFECT CAPE WITH CHARM AND CHARACTER in DESIRABLE NEIGHBORHOOD. Warmth and style awaits as you enter the tiled foyer into the fireplaced front to back living room with hardwood floors leading out to the beautiful fenced in back yard with composite deck, paver patio with fire pit, newer shed and gorgeous landscaping with front and back irrigation perfect for bbq'ing and relaxing with friends/family. The L shaped kitchen is open to the beautiful dining room with hardwood floors perfect for entertaining. Off the kitchen you'll find a mudroom with access to the attached garage and side entrance. Upstairs is a full bath and two generous sized bedrooms both with hardwood floors. Master bedroom has large walk in closet and additional closet for storage. Partially finished basement for additional play space or home office and plenty of storage. Many recent upgrades! Don't miss this excellent opportunity to own a beautiful, well maintained home in a wonderful neighborhood.
Location
State MA
County Essex
Zoning NA
Direction Walnut St to Jefferson Ave Left on Newcomb Ave
Rooms
Basement Full, Partially Finished, Interior Entry, Bulkhead, Concrete
Primary Bedroom Level Second
Dining Room Flooring - Hardwood
Kitchen Ceiling Fan(s), Flooring - Vinyl, Exterior Access, Gas Stove
Interior
Interior Features Closet, Mud Room, Bonus Room
Heating Steam, Natural Gas
Cooling None
Flooring Tile, Hardwood, Flooring - Wall to Wall Carpet
Fireplaces Number 1
Fireplaces Type Living Room
Appliance Range, Dishwasher, Disposal, Gas Water Heater, Tank Water Heater, Utility Connections for Gas Range, Utility Connections for Electric Dryer
Laundry Washer Hookup
Exterior
Exterior Feature Rain Gutters, Storage, Professional Landscaping, Sprinkler System, Decorative Lighting
Garage Spaces 1.0
Fence Fenced/Enclosed, Fenced
Community Features Public Transportation, Shopping, Park, Walk/Jog Trails, Golf, Bike Path, Highway Access, House of Worship, Public School
Utilities Available for Gas Range, for Electric Dryer, Washer Hookup
Roof Type Shingle
Total Parking Spaces 2
Garage Yes
Building
Foundation Block, Stone
Sewer Public Sewer
Water Public
Architectural Style Cape
Schools
Elementary Schools Lynnhurst
Middle Schools Belmonte
High Schools Saugus High
Others
Senior Community false
Acceptable Financing Contract
Listing Terms Contract
Read Less Info
Want to know what your home might be worth? Contact us for a FREE valuation!

Our team is ready to help you sell your home for the highest possible price ASAP
Bought with Julianne Falzarano • JF Realty, LLC




