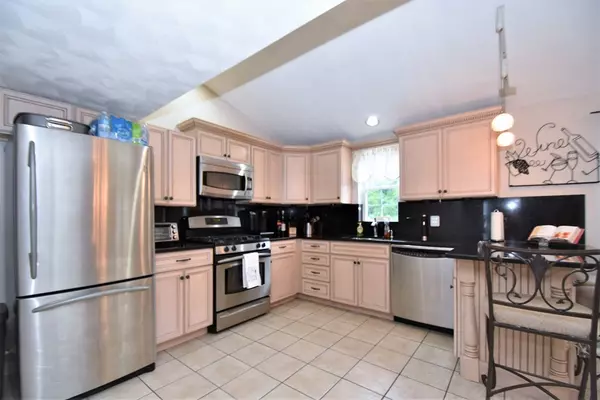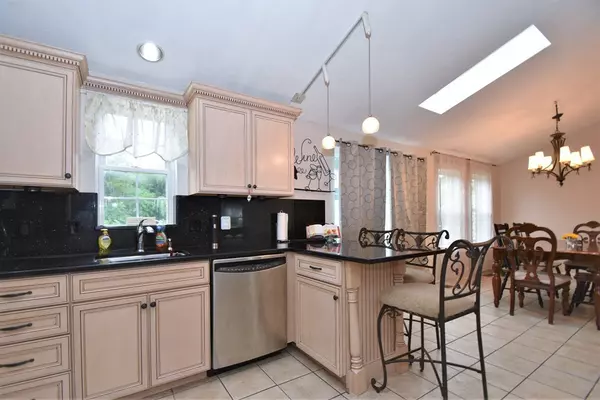For more information regarding the value of a property, please contact us for a free consultation.
Key Details
Sold Price $430,000
Property Type Single Family Home
Sub Type Single Family Residence
Listing Status Sold
Purchase Type For Sale
Square Footage 1,470 sqft
Price per Sqft $292
Subdivision Cliftondale Square
MLS Listing ID 72379302
Sold Date 12/14/18
Style Colonial
Bedrooms 3
Full Baths 1
Half Baths 1
HOA Y/N false
Year Built 1940
Annual Tax Amount $3,887
Tax Year 2018
Lot Size 5,662 Sqft
Acres 0.13
Property Description
Well maintained 6 Room Colonial welcoming foyer leading to open concept living room, dining room with gas fireplace & slider to deck, custom kitchen boasting maple cabinets, granite counters with breakfast bar, stainless steel appliances & ceramic tile flooring, half bath completes the first floor. Second floors offers 3 bedrooms and full bath with jetted tub and separate shower. Many updates including newer heat & central air. large 4 parking space paved driveway boasting a one car detached garage. Great location between Cliftondale Square and Route 1.
Location
State MA
County Essex
Zoning NA
Direction Lincoln Ave to Park Street
Rooms
Basement Full, Sump Pump, Unfinished
Primary Bedroom Level Second
Dining Room Skylight, Flooring - Stone/Ceramic Tile, Deck - Exterior, Open Floorplan, Slider
Kitchen Bathroom - Half, Skylight, Flooring - Stone/Ceramic Tile, Dining Area, Countertops - Stone/Granite/Solid, Breakfast Bar / Nook, Exterior Access, Open Floorplan, Slider, Gas Stove, Peninsula
Interior
Interior Features Entrance Foyer
Heating Steam, Natural Gas
Cooling Central Air
Flooring Wood, Tile, Carpet
Fireplaces Number 1
Fireplaces Type Living Room
Appliance Range, Dishwasher, Microwave, Refrigerator, Washer, Dryer, Gas Water Heater, Utility Connections for Gas Range, Utility Connections for Electric Dryer
Laundry In Basement
Exterior
Garage Spaces 1.0
Community Features Public Transportation, Shopping, Park, Conservation Area, Highway Access, Public School
Utilities Available for Gas Range, for Electric Dryer
Waterfront Description Beach Front, Beach Access, Ocean, Walk to, 1 to 2 Mile To Beach, Beach Ownership(Public)
Roof Type Shingle
Total Parking Spaces 4
Garage Yes
Building
Lot Description Level
Foundation Stone
Sewer Public Sewer
Water Public
Architectural Style Colonial
Others
Senior Community false
Read Less Info
Want to know what your home might be worth? Contact us for a FREE valuation!

Our team is ready to help you sell your home for the highest possible price ASAP
Bought with Katya Rizova • EXIT Realty All Stars




